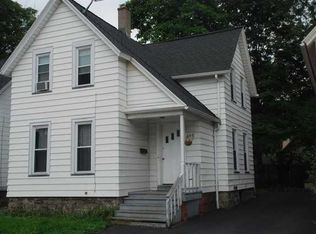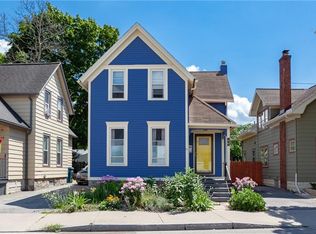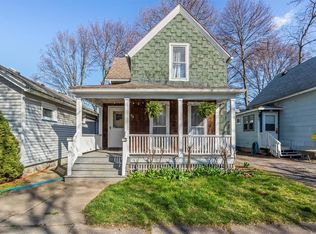Closed
$215,000
403 Benton St, Rochester, NY 14620
4beds
1,400sqft
Single Family Residence
Built in 1890
2,831.4 Square Feet Lot
$231,700 Zestimate®
$154/sqft
$2,483 Estimated rent
Maximize your home sale
Get more eyes on your listing so you can sell faster and for more.
Home value
$231,700
$215,000 - $250,000
$2,483/mo
Zestimate® history
Loading...
Owner options
Explore your selling options
What's special
Move-in ready mid-19th century gem, seamlessly blends historic charm & modern comforts. Nestled in the vibrant Swillburg neighborhood with its proximity to local eateries, shops & Highland Hospital, this home is surrounded by a community spirit enriched by festivals, events & lush community gardens. Inside, discover the elegance of beautiful hardwood floors infusing warmth & sophistication throughout. The heart of the home is the open kitchen, featuring abundant counter space, sleek stainless steel appliances & custom cabinetry in timeless hues. A spacious center island is ideal for meal preparation & casual dining - a natural hub for daily life & entertaining. The expansive living areas cater to both daily living & social gatherings. 4 generously sized bedrooms, in neutral white & grey tones, offer ample closet space & large windows that flood the rooms with natural light, creating an inviting ambiance perfect for relaxation. A low-maintenance lawn complements the interior charm, providing a serene outdoor retreat without the hassle of extensive upkeep. Experience the perfect blend of Gilded Age elegance and contemporary convenience in the heart of the city.
Zillow last checked: 8 hours ago
Listing updated: September 04, 2024 at 03:16pm
Listed by:
Thomas S. Gangemi 585-210-0022,
Rock Beach Real Estate, LLC,
Berina Heganovic 585-512-4841,
Judy's Broker Network LLC
Bought with:
Joseph A. Tally Jr., 10301207547
RE/MAX Plus
Source: NYSAMLSs,MLS#: R1545840 Originating MLS: Rochester
Originating MLS: Rochester
Facts & features
Interior
Bedrooms & bathrooms
- Bedrooms: 4
- Bathrooms: 2
- Full bathrooms: 2
- Main level bathrooms: 1
- Main level bedrooms: 1
Heating
- Gas, Forced Air
Appliances
- Included: Dryer, Dishwasher, Gas Oven, Gas Range, Gas Water Heater, Microwave, Refrigerator, Washer
- Laundry: In Basement
Features
- Wet Bar, Breakfast Bar, Den, Separate/Formal Dining Room, Entrance Foyer, Eat-in Kitchen, Separate/Formal Living Room, Kitchen Island, Bedroom on Main Level, Main Level Primary
- Flooring: Hardwood, Luxury Vinyl, Varies
- Windows: Thermal Windows
- Basement: Full
- Has fireplace: No
Interior area
- Total structure area: 1,400
- Total interior livable area: 1,400 sqft
Property
Parking
- Parking features: No Garage, Driveway
Features
- Patio & porch: Open, Porch
- Exterior features: Blacktop Driveway, Fully Fenced, Private Yard, See Remarks
- Fencing: Full
Lot
- Size: 2,831 sqft
- Dimensions: 34 x 83
- Features: Rectangular, Rectangular Lot, Residential Lot
Details
- Parcel number: 26140012174000050210000000
- Special conditions: Standard
Construction
Type & style
- Home type: SingleFamily
- Architectural style: Colonial
- Property subtype: Single Family Residence
Materials
- Composite Siding, Copper Plumbing, PEX Plumbing
- Foundation: Stone
- Roof: Asphalt
Condition
- Resale
- Year built: 1890
Utilities & green energy
- Electric: Circuit Breakers
- Sewer: Connected
- Water: Connected, Public
- Utilities for property: Cable Available, High Speed Internet Available, Sewer Connected, Water Connected
Community & neighborhood
Location
- Region: Rochester
- Subdivision: Peter Pauls
Other
Other facts
- Listing terms: Cash,Conventional,FHA,VA Loan
Price history
| Date | Event | Price |
|---|---|---|
| 8/30/2024 | Sold | $215,000-4.4%$154/sqft |
Source: | ||
| 7/10/2024 | Pending sale | $225,000$161/sqft |
Source: | ||
| 6/20/2024 | Listing removed | -- |
Source: Zillow Rentals Report a problem | ||
| 6/19/2024 | Listed for sale | $225,000-10%$161/sqft |
Source: | ||
| 5/28/2024 | Price change | $2,500-10.7%$2/sqft |
Source: Zillow Rentals Report a problem | ||
Public tax history
| Year | Property taxes | Tax assessment |
|---|---|---|
| 2024 | -- | $155,800 +47.5% |
| 2023 | -- | $105,600 |
| 2022 | -- | $105,600 |
Find assessor info on the county website
Neighborhood: Swillburg
Nearby schools
GreatSchools rating
- 2/10School 35 PinnacleGrades: K-6Distance: 0.3 mi
- 3/10School Of The ArtsGrades: 7-12Distance: 1.4 mi
- 1/10James Monroe High SchoolGrades: 9-12Distance: 0.6 mi
Schools provided by the listing agent
- District: Rochester
Source: NYSAMLSs. This data may not be complete. We recommend contacting the local school district to confirm school assignments for this home.


