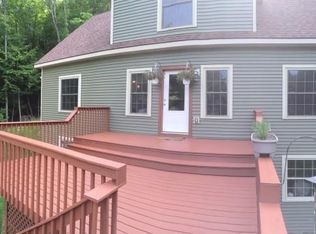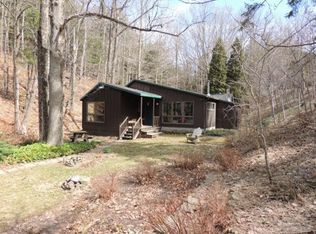Appealing 4 BR 2 bath home on 3 Acres has a fresh look: New replacement windows Feb 2013; New carpet March 2013; New hardwood floor in Master Bedroom March 2013; all interiors and exterior repainted in 2012. The Garage APT has just been remodeled Feb 2013 with a new bathroom, new flooring in Kitchen and completely repainted. (The rent will pay your taxes!) Spacious eat-in kitchen, cathedral ceilings in upstairs BR. Private setting with plenty of room to play and garden. Cool observation platform and small pond. The hammock is waiting for you! Just 10 minutes to Cornell. SEE VIRTUAL TOUR!
This property is off market, which means it's not currently listed for sale or rent on Zillow. This may be different from what's available on other websites or public sources.

