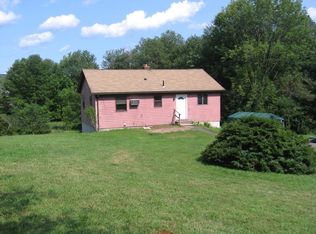One of the cutest homes on the market today! This one family owned home has been extremely well taken care of since day one. Most of this home has been completely remodeled within the past 10 yrs so all the work has been done. Kitchen, Bathroom, Roof, Windows & Siding with plenty more on the list of upgrades. This 4 bedroom home was so very well loved, you will feel it the moment you walk in. Ready for the next loving family to take it over. Gorgeous hardwood floors throughout this entire home. Kitchen and Bath remodeled down to studs. New vinyl floors in these two areas. Very large bedrooms for the age and style of the home will definitely impress you. Walk out basement along with a drive under 1 car garage with new garage door is perfect for not having to be out in the weather on those crazy days. Back yard is nice and private. Plenty of area for a garden or play areas. Within a mile of the Town Beach at Lake Arcadia for fun times all summer long. Minutes to Amherst and Atkins Farm.
This property is off market, which means it's not currently listed for sale or rent on Zillow. This may be different from what's available on other websites or public sources.

