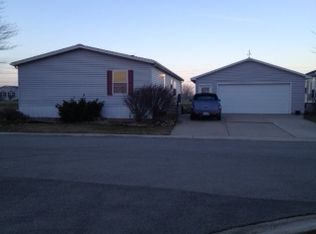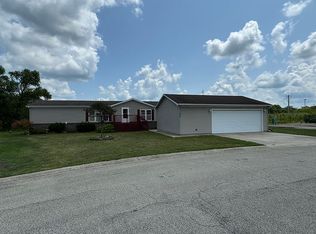Open floor plan and handicap accessible compliment this 3 BR 2 BA manufactured home with 1568 sq ft of living area which includes living room with cathedral ceiling, kitchen w/appliances and dining area w/patio deck, and utility. Master bedroom has own bath and walk-in closet. 24 x 28 detached garage. Corner lot located in Autumn Oaks Subdivision. Asking $48,0000.
This property is off market, which means it's not currently listed for sale or rent on Zillow. This may be different from what's available on other websites or public sources.


