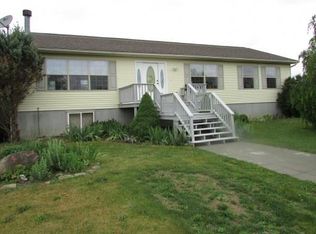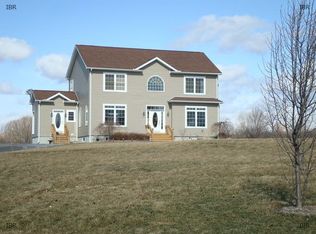Closed
$395,000
403 Auburn Rd, Lansing, NY 14882
3beds
1,784sqft
Single Family Residence
Built in 1890
2.72 Acres Lot
$393,700 Zestimate®
$221/sqft
$2,653 Estimated rent
Home value
$393,700
$339,000 - $445,000
$2,653/mo
Zestimate® history
Loading...
Owner options
Explore your selling options
What's special
Open House Saturday, 2/11/23 11-1pm So much to say! Renovated in 2014, Lansing Schools, Open Floor Plan, 1784 Square Feet, Two Levels, 3 Bedrooms, 3 Full Baths, 2.7 Acres, (2 parcels) Gourmet Chef's Kitchen, Great Room, Exposed Beams, Private Upper Level Primary Suite, with Spa features, Soak Tub, Oversized Shower, Double Sink Vanity, Walk in Closet and 2nd Laundry, Covered Wrap Around Lighted Porch, Stone Landscaped Fire Pit & Patio, Pet fencing w/ Dog Door, Detached Oversized Garage w/ 2nd level Bonus Room, Updated In ground pool - Fenced, Kitchen has Great Light, New Appliances, Island, Farmhouse Sink, Pocket Door Pantry, Mudroom w/ Laundry Area, Storage & Dog Door. Main level Large Bedroom's with Cathedral Ceilings, one is ensuite. New Pellet Stove. 2 full Bathrooms on Main Level. Main level Bedrooms are large with cathedral ceilings & great closets. (Tax parcels 29.-1-3.7 and 29.-1-3.6) Solar Panels on Garage are on the grid.
Zillow last checked: 8 hours ago
Listing updated: December 06, 2023 at 04:31am
Listed by:
Melissa Miller Fedrizzi melissa.miller@remax.net,
RE/MAX In Motion,
Michelle A Miller 607-279-3071,
RE/MAX In Motion
Bought with:
Karen Hollands, 10401308223
Howard Hanna S Tier Inc
Source: NYSAMLSs,MLS#: IB408073 Originating MLS: Ithaca Board of Realtors
Originating MLS: Ithaca Board of Realtors
Facts & features
Interior
Bedrooms & bathrooms
- Bedrooms: 3
- Bathrooms: 3
- Full bathrooms: 3
Heating
- Electric, Propane, Other, See Remarks
Cooling
- Other, See Remarks
Appliances
- Included: Dishwasher, Gas Oven, Gas Range, Refrigerator
Features
- Cathedral Ceiling(s), Kitchen Island, Main Level Primary
- Flooring: Ceramic Tile, Hardwood, Varies
- Basement: Full
- Number of fireplaces: 1
Interior area
- Total structure area: 1,784
- Total interior livable area: 1,784 sqft
Property
Parking
- Total spaces: 2
- Parking features: Detached, Garage
- Garage spaces: 2
Features
- Patio & porch: Deck
- Exterior features: Deck, Fence, Pool, Propane Tank - Leased
- Pool features: In Ground
- Fencing: Partial
Lot
- Size: 2.72 Acres
Details
- Parcel number: 29.13.6
Construction
Type & style
- Home type: SingleFamily
- Architectural style: Contemporary
- Property subtype: Single Family Residence
Materials
- Frame, Vinyl Siding, Wood Siding
- Foundation: Block
- Roof: Asphalt,Metal
Condition
- Year built: 1890
Utilities & green energy
- Sewer: Septic Tank
- Water: Well
Green energy
- Energy efficient items: Windows
Community & neighborhood
Location
- Region: Lansing
Other
Other facts
- Listing terms: Cash,Conventional
Price history
| Date | Event | Price |
|---|---|---|
| 4/26/2023 | Sold | $395,000+17.9%$221/sqft |
Source: | ||
| 7/27/2020 | Sold | $335,000-6.6%$188/sqft |
Source: Public Record Report a problem | ||
| 5/28/2020 | Pending sale | $358,800$201/sqft |
Source: RE/MAX In Motion #R1255237 Report a problem | ||
| 5/21/2020 | Price change | $358,800-1.9%$201/sqft |
Source: RE/MAX In Motion #R1255237 Report a problem | ||
| 4/2/2020 | Listed for sale | $365,600-1.9%$205/sqft |
Source: RE/MAX In Motion #R1255237 Report a problem | ||
Public tax history
| Year | Property taxes | Tax assessment |
|---|---|---|
| 2024 | -- | $410,000 +10.8% |
| 2023 | -- | $370,000 +5.1% |
| 2022 | -- | $352,000 +5.1% |
Find assessor info on the county website
Neighborhood: 14882
Nearby schools
GreatSchools rating
- 9/10Raymond C Buckley Elementary SchoolGrades: PK-4Distance: 2.1 mi
- 7/10Lansing Middle SchoolGrades: 5-8Distance: 2.4 mi
- 8/10Lansing High SchoolGrades: 9-12Distance: 2.2 mi
Schools provided by the listing agent
- Elementary: Raymond C Buckley Elementary
- Middle: Lansing Middle
- District: Lansing
Source: NYSAMLSs. This data may not be complete. We recommend contacting the local school district to confirm school assignments for this home.

