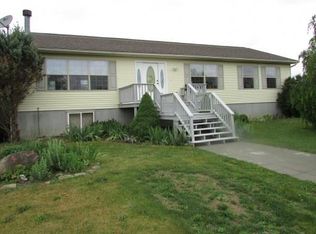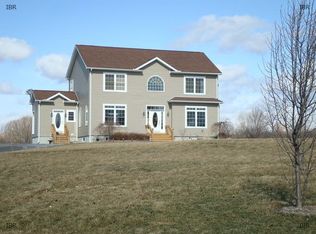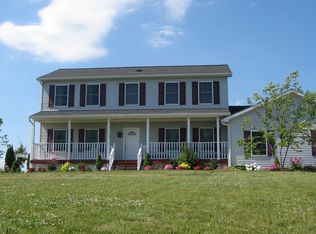Open House Saturday, 2/11/23 11-1pm So much to say! Renovated in 2014, Lansing Schools, Open Floor Plan, 1784 Square Feet, Two Levels, 3 Bedrooms, 3 Full Baths, 2.7 Acres, (2 parcels) Gourmet Chef's Kitchen, Great Room, Exposed Beams, Private Upper Level Primary Suite, with Spa features, Soak Tub, Oversized Shower, Double Sink Vanity, Walk in Closet and 2nd Laundry, Covered Wrap Around Lighted Porch, Stone Landscaped Fire Pit & Patio, Pet fencing w/ Dog Door, Detached Oversized Garage w/ 2nd level Bonus Room, Updated In ground pool - Fenced, Kitchen has Great Light, New Appliances, Island, Farmhouse Sink, Pocket Door Pantry, Mudroom w/ Laundry Area, Storage & Dog Door. Main level Large Bedroom's with Cathedral Ceilings, one is ensuite. New Pellet Stove. 2 full Bathrooms on Main Level. Main level Bedrooms are large with cathedral ceilings & great closets. (Tax parcels 29.-1-3.7 and 29.-1-3.6) Solar Panels on Garage are on the grid.
This property is off market, which means it's not currently listed for sale or rent on Zillow. This may be different from what's available on other websites or public sources.


