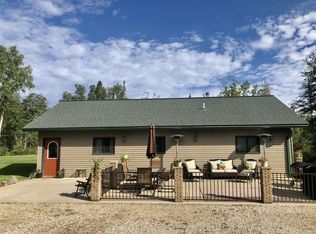4 bd, 2 ba on 45 acres. This country home boasts 3 covered porches with 1 the length of the home! Heated double garage, heated triple detached 34x26 garage and a bonus 18x36 storage building with newer roof and cement floor. Upgraded kitchen, gas convection rang, hardwood flooring, newer carpet, large living area bay window, office, 4 season porch w/French doors. New double hung windows in 2012. 30 year shingles in 2002. 4'' well in 2000. Upgrades throughout the home. Come see in person this well maintained home. If privacy is what you need then 403 Artic Rd is for you!
This property is off market, which means it's not currently listed for sale or rent on Zillow. This may be different from what's available on other websites or public sources.

