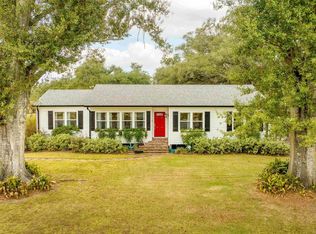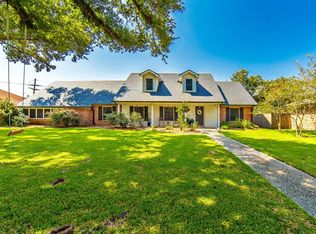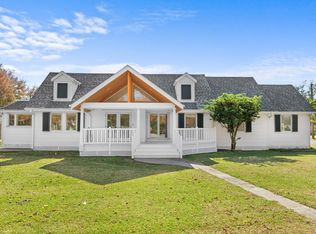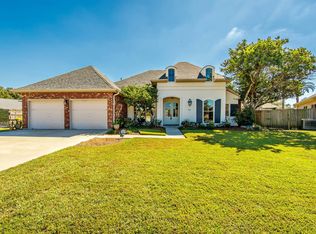FLOOD ZONE X – NO FLOOD INSURANCE REQUIRED! Welcome home to this beautiful 4-bed, 2-bath that has all the right spaces. The expanded living room features custom built-ins, a cozy fireplace, and warm natural colors that make it feel instantly inviting. The sunroom brings in tons of light and overlooks the backyard and pool — the perfect spot to relax and take it all in. Step outside to your own backyard retreat with mature landscaping, a gorgeous pool with two waterfalls, and plenty of room to entertain or unwind after a long day. There’s outdoor storage plus extra parking for a boat or RV, so everything has its place. Inside, the formal dining and oversized laundry add extra function and flexibility.
For sale
Price cut: $5K (11/19)
$425,000
403 Apache Rd, Houma, LA 70360
4beds
2,626sqft
Est.:
Single Family Residence, Residential
Built in 1993
0.32 Acres Lot
$-- Zestimate®
$162/sqft
$-- HOA
What's special
Mature landscapingOversized laundryCustom built-insBackyard retreatOutdoor storageCozy fireplaceWarm natural colors
- 299 days |
- 401 |
- 14 |
Zillow last checked: 8 hours ago
Listing updated: November 19, 2025 at 08:26am
Listed by:
Shantelle Abshire,
Canal & Main Realty 985-868-5230
Source: ROAM MLS,MLS#: 2025003849
Tour with a local agent
Facts & features
Interior
Bedrooms & bathrooms
- Bedrooms: 4
- Bathrooms: 2
- Full bathrooms: 2
Primary bedroom
- Features: En Suite Bath, 2 Closets or More, Ceiling 9ft Plus, Ceiling Fan(s)
- Level: Main
- Area: 256
- Dimensions: 16 x 16
Bedroom 1
- Level: Main
- Area: 117
- Width: 10
Bedroom 2
- Level: Main
- Area: 150
- Width: 12
Bedroom 3
- Level: Main
- Area: 144
- Dimensions: 12 x 12
Primary bathroom
- Features: Double Vanity, 2 Closets or More, Walk-In Closet(s), Separate Shower, Soaking Tub
- Level: Main
- Area: 192
- Dimensions: 16 x 12
Dining room
- Level: Main
- Area: 180
- Dimensions: 15 x 12
Living room
- Level: Main
- Area: 402.5
- Length: 23
Heating
- Central
Cooling
- Central Air, Ceiling Fan(s)
Appliances
- Laundry: Inside
Features
- Built-in Features, Ceiling 9'+, Crown Molding
- Flooring: Brick, Carpet, Ceramic Tile, Wood
- Windows: Storm Shutters
- Attic: Attic Access
- Has fireplace: Yes
- Fireplace features: Wood Burning
Interior area
- Total structure area: 3,791
- Total interior livable area: 2,626 sqft
Property
Parking
- Total spaces: 4
- Parking features: 4+ Cars Park, Carport, RV/Boat Port Parking
- Has carport: Yes
Features
- Stories: 1
- Exterior features: Rain Gutters
- Has private pool: Yes
- Pool features: Gunite
- Fencing: Partial
Lot
- Size: 0.32 Acres
- Dimensions: 100 x 150
Details
- Parcel number: 11503
- Special conditions: Standard
Construction
Type & style
- Home type: SingleFamily
- Architectural style: Traditional
- Property subtype: Single Family Residence, Residential
Materials
- Brick Siding, SynthStucco Siding
- Foundation: Slab
- Roof: Shingle
Condition
- New construction: No
- Year built: 1993
Utilities & green energy
- Gas: TPCG
- Sewer: Public Sewer
- Water: Public
- Utilities for property: Cable Connected
Community & HOA
Community
- Features: Sidewalks
- Subdivision: Sugar Mill Point Estates
Location
- Region: Houma
Financial & listing details
- Price per square foot: $162/sqft
- Tax assessed value: $302,800
- Annual tax amount: $2,687
- Price range: $425K - $425K
- Date on market: 3/4/2025
- Listing terms: Cash,Conventional,FHA,FMHA/Rural Dev,VA Loan
Estimated market value
Not available
Estimated sales range
Not available
Not available
Price history
Price history
| Date | Event | Price |
|---|---|---|
| 11/19/2025 | Price change | $425,000-1.2%$162/sqft |
Source: | ||
| 7/7/2025 | Price change | $430,000-4.4%$164/sqft |
Source: | ||
| 3/4/2025 | Price change | $450,000-5.3%$171/sqft |
Source: | ||
| 2/1/2025 | Price change | $475,000-4%$181/sqft |
Source: Owner Report a problem | ||
| 1/6/2025 | Listed for sale | $495,000$188/sqft |
Source: Owner Report a problem | ||
Public tax history
Public tax history
| Year | Property taxes | Tax assessment |
|---|---|---|
| 2024 | $2,687 +6.6% | $30,280 +5% |
| 2023 | $2,520 -0.1% | $28,840 |
| 2022 | $2,523 +9.9% | $28,840 +7.9% |
Find assessor info on the county website
BuyAbility℠ payment
Est. payment
$2,308/mo
Principal & interest
$2017
Home insurance
$149
Property taxes
$142
Climate risks
Neighborhood: 70360
Nearby schools
GreatSchools rating
- 9/10Mulberry Elementary SchoolGrades: PK-6Distance: 0.8 mi
- 4/10Houma Junior High SchoolGrades: 7-8Distance: 1.5 mi
- 8/10Terrebonne High SchoolGrades: 9-12Distance: 1.6 mi
Schools provided by the listing agent
- District: Terrebonne Parish
Source: ROAM MLS. This data may not be complete. We recommend contacting the local school district to confirm school assignments for this home.
- Loading
- Loading




