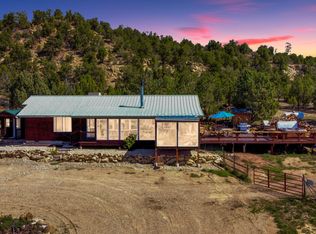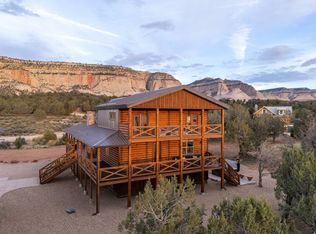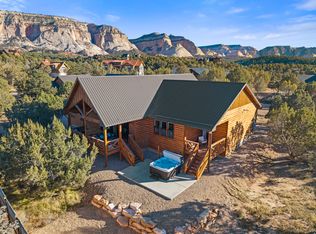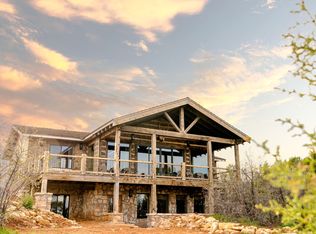403 & 409 N Mineral Springs Rd, Orderville, UT 84758
What's special
- 493 days |
- 174 |
- 6 |
Zillow last checked: 8 hours ago
Listing updated: January 05, 2026 at 12:07pm
Jessica Sawyer (623)889-1689,
Red Rock Real Estate (Kanab)
Facts & features
Interior
Bedrooms & bathrooms
- Bedrooms: 5
- Bathrooms: 4
- Full bathrooms: 4
Heating
- Forced Air/Central, Propane, Wood Burn. Stove
Cooling
- Central Air, Window Unit(s)
Appliances
- Included: Freezer, Microwave, Washer/Dryer, Water Heater- Propane, Oven/Range, Oven/Range- Propane, Water Filter System
- Laundry: Washer Hookup
Features
- Ceiling Fan(s), Guest House, Hot Tub/Spa, Vaulted Ceiling(s), Den/Office, Sun Room
- Flooring: Hardwood, Tile, Laminate
- Windows: Bay Window(s)
- Basement: None
- Has fireplace: Yes
- Fireplace features: Gas, Wood Burning, Wood Burning Stove
Interior area
- Total structure area: 4,016
- Total interior livable area: 4,016 sqft
Property
Features
- Levels: Two
- Exterior features: Rain Gutters
- Pool features: Pool/Spa Combo
- Has spa: Yes
- Fencing: Full
- Has view: Yes
- View description: Valley
Lot
- Size: 62.29 Acres
- Features: Borders BLM, Trees, Borders State Land, Vacation Rentals Allowed
Details
- Additional structures: Outbuilding, Shed(s), Corral(s)
- Parcel number: 1831B2
- Zoning description: Agricultural, Horse Property
- Horses can be raised: Yes
Construction
Type & style
- Home type: SingleFamily
- Architectural style: Rambler
- Property subtype: Single Family Residence, Resale Home, Farm/Ranch
Materials
- Vinyl Siding, Wood
- Roof: Aluminum,Metal
Condition
- Year built: 2006
Utilities & green energy
- Electric: Power Source: City/Municipal
- Gas: Propane: Available
- Sewer: Septic: Has System
- Water: Private, Water Shares: Owned
- Utilities for property: Internet: Fiber Optic
Community & HOA
Community
- Subdivision: MINERAL SPRINGS RD.
Location
- Region: Orderville
Financial & listing details
- Price per square foot: $623/sqft
- Annual tax amount: $1,070
- Date on market: 9/24/2024

Jessica Sawyer
(623) 889-1689
By pressing Contact Agent, you agree that the real estate professional identified above may call/text you about your search, which may involve use of automated means and pre-recorded/artificial voices. You don't need to consent as a condition of buying any property, goods, or services. Message/data rates may apply. You also agree to our Terms of Use. Zillow does not endorse any real estate professionals. We may share information about your recent and future site activity with your agent to help them understand what you're looking for in a home.
Estimated market value
Not available
Estimated sales range
Not available
$3,535/mo
Price history
Price history
| Date | Event | Price |
|---|---|---|
| 5/19/2025 | Price change | $2,500,000-13.8%$623/sqft |
Source: Kanab Utah MLS #1408723 Report a problem | ||
| 3/9/2025 | Price change | $2,900,000-14.7%$722/sqft |
Source: Kanab Utah MLS #1408723 Report a problem | ||
| 9/24/2024 | Listed for sale | $3,400,000$847/sqft |
Source: Kanab Utah MLS #1408723 Report a problem | ||
Public tax history
Public tax history
Tax history is unavailable.BuyAbility℠ payment
Climate risks
Neighborhood: 84758
Nearby schools
GreatSchools rating
- 7/10Valley SchoolGrades: K-6Distance: 5.2 mi
- 6/10Valley High SchoolGrades: 7-12Distance: 5.1 mi
Schools provided by the listing agent
- Elementary: Valley
- Middle: Valley
- High: Valley
Source: Kanab Utah MLS. This data may not be complete. We recommend contacting the local school district to confirm school assignments for this home.
- Loading




