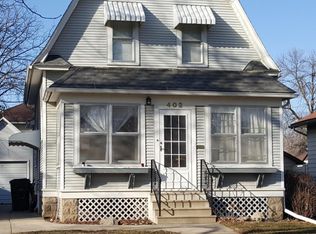Immaculate 3 bedroom, 2 bath home is ready to move in to. Detailed home with beautiful hardwood floors, large lower level family room, double garage and fenced yard. This may be your dream home!
This property is off market, which means it's not currently listed for sale or rent on Zillow. This may be different from what's available on other websites or public sources.
