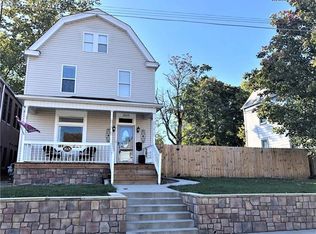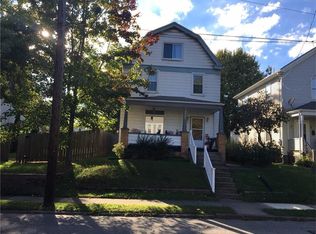Sold for $170,000
$170,000
403 35th St, Beaver Falls, PA 15010
4beds
1,530sqft
Single Family Residence
Built in 1915
3,484.8 Square Feet Lot
$203,200 Zestimate®
$111/sqft
$1,609 Estimated rent
Home value
$203,200
$189,000 - $219,000
$1,609/mo
Zestimate® history
Loading...
Owner options
Explore your selling options
What's special
Look no further! This 4 bedroom, 2.5 bath beautiful brick home in College Hill has been completely updated and it is move in ready. New flooring throughout, open concept, spacious living room and dining area. Soft close cabinets, new appliances. Gas stove in main kitchen, electric stove in basement kitchen. Room on main level can function as a bedroom, office or great for entertaining. Upstairs there are 3 bedrooms equipped with LED ceiling fan lighting. Continue up to attic for your carpeted serene hideaway. Enjoy huge private deck enclosed on back of house. Parking available in shared driveway or on street. Within walking distance of Geneva College. Close access to all major highways and turnpike. Must See!!
Zillow last checked: 8 hours ago
Listing updated: May 26, 2023 at 07:30am
Listed by:
Latosha Mills 888-397-7352,
EXP REALTY LLC
Bought with:
Deb Walton, PA
COLDWELL BANKER REALTY
Source: WPMLS,MLS#: 1588788 Originating MLS: West Penn Multi-List
Originating MLS: West Penn Multi-List
Facts & features
Interior
Bedrooms & bathrooms
- Bedrooms: 4
- Bathrooms: 3
- Full bathrooms: 2
- 1/2 bathrooms: 1
Primary bedroom
- Level: Upper
Bedroom 2
- Level: Upper
Bedroom 3
- Level: Upper
Bedroom 4
- Level: Main
Bonus room
- Level: Main
Dining room
- Level: Main
Game room
- Level: Basement
Kitchen
- Level: Main
Living room
- Level: Main
Heating
- Forced Air, Gas
Cooling
- Central Air
Appliances
- Included: Some Electric Appliances, Some Gas Appliances, Dishwasher, Refrigerator, Stove
Features
- Kitchen Island
- Flooring: Laminate, Carpet
- Basement: Walk-Out Access
Interior area
- Total structure area: 1,530
- Total interior livable area: 1,530 sqft
Property
Parking
- Parking features: Off Street
Features
- Levels: Three Or More
- Stories: 3
- Pool features: None
Lot
- Size: 3,484 sqft
- Dimensions: 0.08
Details
- Parcel number: 070040106000
Construction
Type & style
- Home type: SingleFamily
- Architectural style: Three Story
- Property subtype: Single Family Residence
Materials
- Brick
- Roof: Asphalt
Condition
- Resale
- Year built: 1915
Utilities & green energy
- Sewer: Public Sewer
- Water: Public
Community & neighborhood
Location
- Region: Beaver Falls
Price history
| Date | Event | Price |
|---|---|---|
| 5/25/2023 | Sold | $170,000-2.9%$111/sqft |
Source: | ||
| 4/14/2023 | Contingent | $175,000$114/sqft |
Source: | ||
| 1/2/2023 | Listed for sale | $175,000+199.1%$114/sqft |
Source: | ||
| 11/9/1998 | Sold | $58,500$38/sqft |
Source: Public Record Report a problem | ||
Public tax history
| Year | Property taxes | Tax assessment |
|---|---|---|
| 2023 | $2,608 +1.6% | $20,700 |
| 2022 | $2,567 -3.1% | $20,700 |
| 2021 | $2,650 +0.8% | $20,700 |
Find assessor info on the county website
Neighborhood: 15010
Nearby schools
GreatSchools rating
- 5/10Central El SchoolGrades: PK-5Distance: 1.4 mi
- 6/10Beaver Falls Middle SchoolGrades: 6-8Distance: 1.3 mi
- 2/10Beaver Falls Area Senior High SchoolGrades: 9-12Distance: 1.2 mi
Schools provided by the listing agent
- District: Beaver Falls Area
Source: WPMLS. This data may not be complete. We recommend contacting the local school district to confirm school assignments for this home.

Get pre-qualified for a loan
At Zillow Home Loans, we can pre-qualify you in as little as 5 minutes with no impact to your credit score.An equal housing lender. NMLS #10287.

