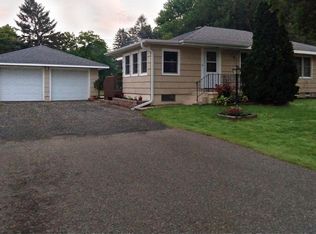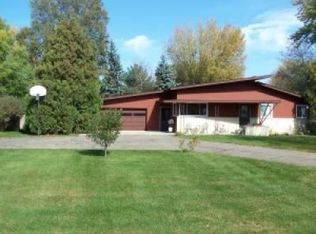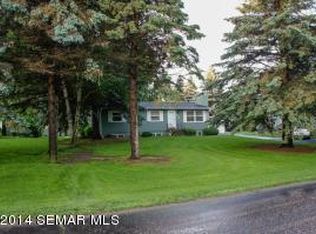Closed
$300,000
403 31st St NE, Rochester, MN 55906
4beds
2,256sqft
Single Family Residence
Built in 1958
0.46 Acres Lot
$307,700 Zestimate®
$133/sqft
$1,892 Estimated rent
Home value
$307,700
$283,000 - $335,000
$1,892/mo
Zestimate® history
Loading...
Owner options
Explore your selling options
What's special
Welcome to this recently updated ranch-style home nestled on nearly half an acre in NE Rochester! This spacious property offers 4 bedrooms—including a private lower-level bedroom perfect for guests or a home office—and nearly 2,000 finished square feet of flexible living space. Step outside to experience the showstopper: an expansive stamped concrete patio with a built-in fire pit and bar area—perfect for gatherings or quiet evenings under the stars. You'll also love the 12x28 storage shed and spacious 2-car garage with extra room for tools, toys, or a workshop. Located close to parks, schools, and public transit, this home offers privacy, space, and convenience. Come see all this property has to offer!
Zillow last checked: 8 hours ago
Listing updated: August 28, 2025 at 09:49am
Listed by:
Ronnie Sokotoff 858-366-2340,
Dwell Realty Group LLC
Bought with:
Miguel Aguilar
Keller Williams Premier Realty
Source: NorthstarMLS as distributed by MLS GRID,MLS#: 6754808
Facts & features
Interior
Bedrooms & bathrooms
- Bedrooms: 4
- Bathrooms: 2
- Full bathrooms: 2
Bedroom 1
- Level: Main
- Area: 156 Square Feet
- Dimensions: 12x13
Bedroom 2
- Level: Main
- Area: 132 Square Feet
- Dimensions: 12x11
Bedroom 3
- Level: Lower
- Area: 141.6 Square Feet
- Dimensions: 12x11.8
Bedroom 4
- Level: Main
- Area: 144 Square Feet
- Dimensions: 12x12
Dining room
- Level: Main
- Area: 108 Square Feet
- Dimensions: 12x9
Family room
- Level: Lower
- Area: 483 Square Feet
- Dimensions: 21x23
Kitchen
- Level: Main
- Area: 117 Square Feet
- Dimensions: 13x9
Laundry
- Level: Lower
- Area: 276 Square Feet
- Dimensions: 12x23
Living room
- Level: Main
- Area: 253.5 Square Feet
- Dimensions: 19.5x13
Heating
- Forced Air
Cooling
- Central Air
Appliances
- Included: Dryer, Microwave, Range, Refrigerator, Washer, Water Softener Owned
Features
- Basement: Block,Egress Window(s),Finished,Full
- Has fireplace: No
Interior area
- Total structure area: 2,256
- Total interior livable area: 2,256 sqft
- Finished area above ground: 1,128
- Finished area below ground: 850
Property
Parking
- Total spaces: 2
- Parking features: Detached, Concrete
- Garage spaces: 2
- Details: Garage Dimensions (24x22)
Accessibility
- Accessibility features: None
Features
- Levels: One
- Stories: 1
- Patio & porch: Patio
- Fencing: Full
Lot
- Size: 0.46 Acres
- Dimensions: 108 x 184
- Features: Near Public Transit, Many Trees
Details
- Additional structures: Storage Shed
- Foundation area: 1128
- Parcel number: 742432048979
- Zoning description: Residential-Single Family
Construction
Type & style
- Home type: SingleFamily
- Property subtype: Single Family Residence
Materials
- Vinyl Siding
- Roof: Asphalt
Condition
- Age of Property: 67
- New construction: No
- Year built: 1958
Utilities & green energy
- Gas: Natural Gas
- Sewer: City Sewer/Connected
- Water: City Water/Connected
Community & neighborhood
Location
- Region: Rochester
- Subdivision: Morriss 1st Sub
HOA & financial
HOA
- Has HOA: No
Price history
| Date | Event | Price |
|---|---|---|
| 8/27/2025 | Sold | $300,000+0%$133/sqft |
Source: | ||
| 7/21/2025 | Pending sale | $299,900$133/sqft |
Source: | ||
| 7/18/2025 | Listed for sale | $299,900+63.9%$133/sqft |
Source: | ||
| 10/9/2018 | Sold | $183,000-5.6%$81/sqft |
Source: | ||
| 9/22/2018 | Pending sale | $193,800$86/sqft |
Source: Counselor Realty of Rochester #4090995 Report a problem | ||
Public tax history
| Year | Property taxes | Tax assessment |
|---|---|---|
| 2025 | $3,420 +10% | $282,400 +17.5% |
| 2024 | $3,110 | $240,400 -1.8% |
| 2023 | -- | $244,900 +8.1% |
Find assessor info on the county website
Neighborhood: 55906
Nearby schools
GreatSchools rating
- NAChurchill Elementary SchoolGrades: PK-2Distance: 0.8 mi
- 4/10Kellogg Middle SchoolGrades: 6-8Distance: 1 mi
- 8/10Century Senior High SchoolGrades: 8-12Distance: 1.6 mi
Schools provided by the listing agent
- Elementary: Churchill-Hoover
- Middle: Kellogg
- High: Century
Source: NorthstarMLS as distributed by MLS GRID. This data may not be complete. We recommend contacting the local school district to confirm school assignments for this home.
Get a cash offer in 3 minutes
Find out how much your home could sell for in as little as 3 minutes with a no-obligation cash offer.
Estimated market value$307,700
Get a cash offer in 3 minutes
Find out how much your home could sell for in as little as 3 minutes with a no-obligation cash offer.
Estimated market value
$307,700


