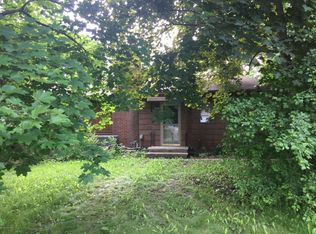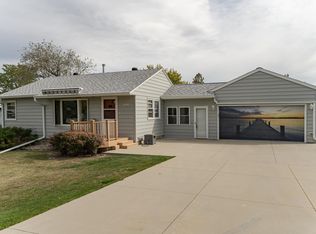Closed
$362,000
403 23rd St SW, Rochester, MN 55902
3beds
2,450sqft
Single Family Residence
Built in 1958
0.47 Acres Lot
$292,300 Zestimate®
$148/sqft
$1,959 Estimated rent
Home value
$292,300
$272,000 - $313,000
$1,959/mo
Zestimate® history
Loading...
Owner options
Explore your selling options
What's special
Opportunities abound with this 1958 ranch-style house located in a quiet close-in neighborhood in the southwest area. Whether you're an investor seeking rental income or an individual looking for a home to renovate, this property offers a range of possibilities. Key features of the property include a four-car tuck-under garage, a rental certificate that provides immediate income potential, and a generous lot size of almost half an acre. With some updates and remodeling, this house can truly shine. The main floor of the house boasts three bedrooms and two bathrooms, providing ample space for a family or potential tenants. Additionally, a spacious 484 sqft sunroom offers opportunities to create a bright, airy atmosphere for relaxation or entertainment. Investors will appreciate the existing rental certificate, which allows for immediate rental income. Individuals looking for a home to renovate will find this property ready to be transformed. **Note Current lease agreement until 6/30/2024
Zillow last checked: 8 hours ago
Listing updated: May 06, 2025 at 04:49pm
Listed by:
Ron Wightman 507-208-2246,
WightmanBrock Real Estate Advisors
Bought with:
Jim Armstrong
Progressive Real Estate
Source: NorthstarMLS as distributed by MLS GRID,MLS#: 6403695
Facts & features
Interior
Bedrooms & bathrooms
- Bedrooms: 3
- Bathrooms: 2
- Full bathrooms: 1
- 3/4 bathrooms: 1
Bedroom 1
- Level: Main
Bedroom 2
- Level: Main
Bedroom 3
- Level: Main
Dining room
- Level: Main
Family room
- Level: Basement
Kitchen
- Level: Main
Laundry
- Level: Basement
Sun room
- Level: Main
Heating
- Forced Air
Cooling
- Central Air
Appliances
- Included: Dishwasher, Dryer, Range, Refrigerator, Washer
Features
- Basement: Block,Walk-Out Access
- Number of fireplaces: 1
- Fireplace features: Gas
Interior area
- Total structure area: 2,450
- Total interior livable area: 2,450 sqft
- Finished area above ground: 1,225
- Finished area below ground: 785
Property
Parking
- Total spaces: 4
- Parking features: Tuckunder Garage
- Attached garage spaces: 4
Accessibility
- Accessibility features: None
Features
- Levels: One
- Stories: 1
Lot
- Size: 0.47 Acres
- Features: Corner Lot
Details
- Foundation area: 1225
- Parcel number: 641413010075
- Zoning description: Residential-Single Family
Construction
Type & style
- Home type: SingleFamily
- Property subtype: Single Family Residence
Materials
- Vinyl Siding
- Roof: Asphalt
Condition
- Age of Property: 67
- New construction: No
- Year built: 1958
Utilities & green energy
- Gas: Natural Gas
- Sewer: City Sewer/Connected
- Water: City Water/Connected
Community & neighborhood
Location
- Region: Rochester
- Subdivision: Hilmers Highview Acres #2
HOA & financial
HOA
- Has HOA: No
Price history
| Date | Event | Price |
|---|---|---|
| 12/22/2025 | Sold | $362,000+57.4%$148/sqft |
Source: Public Record Report a problem | ||
| 10/10/2023 | Sold | $230,000-2.1%$94/sqft |
Source: | ||
| 9/12/2023 | Pending sale | $235,000$96/sqft |
Source: | ||
| 9/7/2023 | Price change | $235,000-12.9%$96/sqft |
Source: | ||
| 7/20/2023 | Listed for sale | $269,900+124.9%$110/sqft |
Source: | ||
Public tax history
| Year | Property taxes | Tax assessment |
|---|---|---|
| 2024 | $3,508 | $280,200 +0.6% |
| 2023 | -- | $278,600 +11% |
| 2022 | $2,810 +6.6% | $251,000 +22.9% |
Find assessor info on the county website
Neighborhood: Apple Hill
Nearby schools
GreatSchools rating
- 3/10Franklin Elementary SchoolGrades: PK-5Distance: 1 mi
- 4/10Willow Creek Middle SchoolGrades: 6-8Distance: 1.3 mi
- 9/10Mayo Senior High SchoolGrades: 8-12Distance: 1.5 mi
Get a cash offer in 3 minutes
Find out how much your home could sell for in as little as 3 minutes with a no-obligation cash offer.
Estimated market value
$292,300

