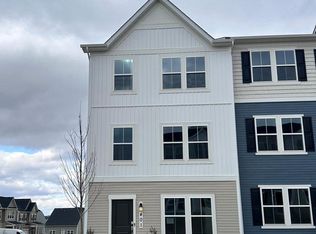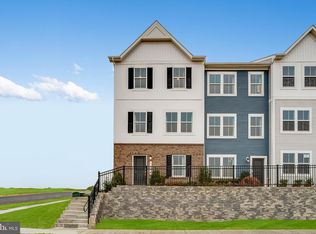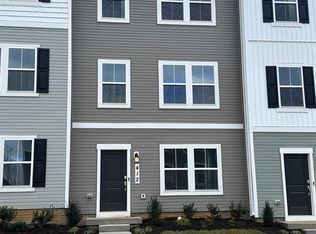Sold for $296,390
$296,390
403 18th Ave Lot 134, Ranson, WV 25438
3beds
1,506sqft
Townhouse
Built in 2025
-- sqft lot
$296,300 Zestimate®
$197/sqft
$1,927 Estimated rent
Home value
$296,300
$279,000 - $314,000
$1,927/mo
Zestimate® history
Loading...
Owner options
Explore your selling options
What's special
NOVEMBER 2025 DELIVERY!! Welcome to Lennar at Red Clover Meadows, a master-planned community of single-family homes and townhomes for sale with beautiful surroundings and great commuting options in Ranson, WV! Only minutes from dining, shopping, historical sites, parks, and more, you're sure to find something to love! This 3-level townhome boasts a front-load 1-car garage, a spacious backyard, and 3 bedrooms. With 2 full baths and 1 half bath, an alternate floorplan with a 2-foot extension, and a 10x18' deck, you'll have all the space and conveniences you desire! When you step into the heart of the home, you'll see the optional rear kitchen which features beautiful Valle Nevado granite countertops, Barnett Duraform cabinets in Linen, and Frigidaire stainless steel appliances. With 9' feet ceilings, every detail has been carefully considered. Washer and dryer included! Photos are for illustrative purposes only. Prices and features may vary and are subject to change. Prices do not include closing costs and other fees to be paid by buyer and are subject to change without notice. This is not an offer in states where prior registration is required. Void where prohibited by law. Copyright © 2022 Lennar Corporation. Lennar, the Lennar logo are U. S. registered service marks or service marks of Lennar Corporation and/or its subsidiaries. Date 02/22
Zillow last checked: 8 hours ago
Listing updated: November 24, 2025 at 06:20pm
Listed by:
Julia Foard-Lynch 540-270-4274,
Samson Properties,
Listing Team: Cornerstone Realty Team, LLC
Bought with:
Rebecca Sims
Century 21 Redwood Realty
Source: Bright MLS,MLS#: WVJF2020246
Facts & features
Interior
Bedrooms & bathrooms
- Bedrooms: 3
- Bathrooms: 3
- Full bathrooms: 2
- 1/2 bathrooms: 1
- Main level bathrooms: 1
Bedroom 1
- Level: Upper
Bedroom 2
- Level: Upper
Bedroom 3
- Level: Upper
Dining room
- Level: Main
Other
- Level: Upper
Other
- Level: Upper
Great room
- Level: Main
Half bath
- Level: Main
Kitchen
- Level: Main
Laundry
- Level: Upper
Recreation room
- Level: Lower
Heating
- Heat Pump, Programmable Thermostat, Electric
Cooling
- Central Air, Electric
Appliances
- Included: Microwave, Dishwasher, Disposal, Oven/Range - Electric, Refrigerator, Stainless Steel Appliance(s), Water Heater, Electric Water Heater
- Laundry: Upper Level, Has Laundry, Washer/Dryer Hookups Only, Laundry Room
Features
- Open Floorplan, Eat-in Kitchen, Kitchen Island, Walk-In Closet(s), 9'+ Ceilings
- Flooring: Carpet, Ceramic Tile, Laminate, Luxury Vinyl
- Windows: Double Pane Windows, Low Emissivity Windows, Screens
- Has basement: No
- Has fireplace: No
Interior area
- Total structure area: 1,506
- Total interior livable area: 1,506 sqft
- Finished area above ground: 1,506
Property
Parking
- Total spaces: 1
- Parking features: Garage Faces Front, Garage Door Opener, Concrete, Attached, On Street, Driveway
- Attached garage spaces: 1
- Has uncovered spaces: Yes
Accessibility
- Accessibility features: None
Features
- Levels: Three
- Stories: 3
- Exterior features: Sidewalks, Play Area
- Pool features: None
Lot
- Features: Rear Yard
Details
- Additional structures: Above Grade
- Parcel number: NO TAX RECORD
- Zoning: RESIDENTIAL
- Special conditions: Standard
Construction
Type & style
- Home type: Townhouse
- Architectural style: Colonial
- Property subtype: Townhouse
Materials
- Batts Insulation, Frame, Vinyl Siding
- Foundation: Concrete Perimeter, Slab
- Roof: Asphalt
Condition
- Excellent
- New construction: Yes
- Year built: 2025
Details
- Builder model: Harriett
- Builder name: Lennar
Utilities & green energy
- Electric: 200+ Amp Service
- Sewer: Public Sewer
- Water: Public
- Utilities for property: Cable Available, Underground Utilities, Water Available, Cable, Broadband
Community & neighborhood
Security
- Security features: Carbon Monoxide Detector(s), Smoke Detector(s)
Location
- Region: Ranson
- Subdivision: Red Clover Meadows
HOA & financial
HOA
- Has HOA: Yes
- HOA fee: $34 monthly
- Amenities included: Tot Lots/Playground
Other
Other facts
- Listing agreement: Exclusive Right To Sell
- Listing terms: FHA,Cash,Conventional,USDA Loan,VA Loan
- Ownership: Fee Simple
- Road surface type: Black Top
Price history
| Date | Event | Price |
|---|---|---|
| 11/21/2025 | Sold | $296,390-1.2%$197/sqft |
Source: | ||
| 11/6/2025 | Pending sale | $299,990$199/sqft |
Source: | ||
| 10/23/2025 | Listed for sale | $299,990$199/sqft |
Source: | ||
Public tax history
Tax history is unavailable.
Neighborhood: 25438
Nearby schools
GreatSchools rating
- 4/10T A Lowery Elementary SchoolGrades: PK-5Distance: 3 mi
- 7/10Wildwood Middle SchoolGrades: 6-8Distance: 3.2 mi
- 7/10Jefferson High SchoolGrades: 9-12Distance: 3 mi
Schools provided by the listing agent
- District: Jefferson County Schools
Source: Bright MLS. This data may not be complete. We recommend contacting the local school district to confirm school assignments for this home.

Get pre-qualified for a loan
At Zillow Home Loans, we can pre-qualify you in as little as 5 minutes with no impact to your credit score.An equal housing lender. NMLS #10287.


