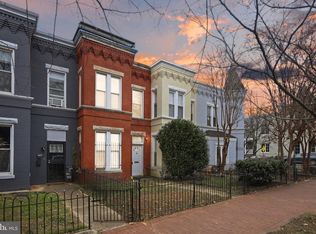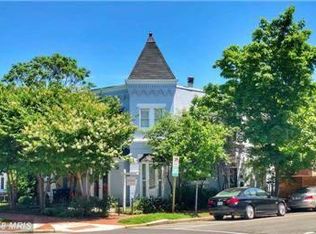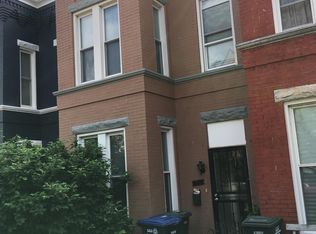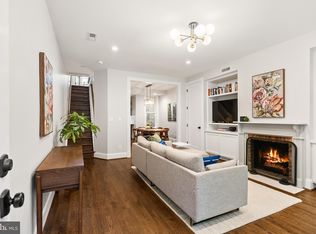Sold for $1,025,000
$1,025,000
403 12th St NE, Washington, DC 20002
3beds
1,502sqft
Townhouse
Built in 1892
1,046 Square Feet Lot
$1,001,700 Zestimate®
$682/sqft
$4,132 Estimated rent
Home value
$1,001,700
$942,000 - $1.07M
$4,132/mo
Zestimate® history
Loading...
Owner options
Explore your selling options
What's special
Pristine package for convenient Capitol Hill living on a wide yet quiet street overlooking the historic Lovejoy school lofts, gardens, and park. Situated just steps from Lincoln Park, Kingsman Field Dog Park, and the vibrant H Street Atlas District, you'll find some of the city’s best restaurants, fitness studios, and cozy cafés right at your fingertips. Seamless main floor flow makes entertaining effortless and enjoyable from front garden through open floor plan to private rear patio. Front-facing primary bay-front suite stuns with vaulted ceiling, treetop views, and a crisp private bath. At the rear, two additional bedrooms provide perfect possibilities for guests, family, or a fantastic home office, all centered around a sparkling hall bath. A COMPLETE transformation by Nantucket Properties in 2013, and tended by immaculate owner since then. Lives like a brand new luxury home inside an historic envelope! Call us for a tour today!
Zillow last checked: 8 hours ago
Listing updated: June 26, 2025 at 09:35am
Listed by:
Joel Nelson 202-243-7707,
Keller Williams Capital Properties
Bought with:
Jason Cheperdak, SP200203338
Samson Properties
Source: Bright MLS,MLS#: DCDC2174380
Facts & features
Interior
Bedrooms & bathrooms
- Bedrooms: 3
- Bathrooms: 3
- Full bathrooms: 2
- 1/2 bathrooms: 1
- Main level bathrooms: 1
Basement
- Area: 0
Heating
- Forced Air, Natural Gas
Cooling
- Central Air, Electric
Appliances
- Included: Microwave, Dishwasher, Disposal, Dryer, Exhaust Fan, Washer, Stainless Steel Appliance(s), Gas Water Heater
- Laundry: Has Laundry
Features
- Ceiling Fan(s), Combination Dining/Living, Combination Kitchen/Living, Recessed Lighting, Dry Wall, 9'+ Ceilings
- Flooring: Wood
- Has basement: No
- Has fireplace: No
Interior area
- Total structure area: 1,502
- Total interior livable area: 1,502 sqft
- Finished area above ground: 1,502
- Finished area below ground: 0
Property
Parking
- Parking features: On Street
- Has uncovered spaces: Yes
Accessibility
- Accessibility features: None
Features
- Levels: Two
- Stories: 2
- Patio & porch: Patio
- Exterior features: Extensive Hardscape
- Pool features: None
- Fencing: Privacy
- Has view: Yes
- View description: Garden
Lot
- Size: 1,046 sqft
- Features: Urban, Urban Land-Sassafras-Chillum
Details
- Additional structures: Above Grade, Below Grade
- Parcel number: 1008//0160
- Zoning: RF-1
- Zoning description: 2 dwelling units may be located within the principal structure or 1 each in the principal structure and an accessory structure.
- Special conditions: Standard
- Other equipment: None
Construction
Type & style
- Home type: Townhouse
- Architectural style: Victorian,Contemporary
- Property subtype: Townhouse
Materials
- Brick, Vinyl Siding
- Foundation: Crawl Space
- Roof: Asphalt,Rubber
Condition
- Excellent
- New construction: Yes
- Year built: 1892
- Major remodel year: 2013
Utilities & green energy
- Electric: 200+ Amp Service
- Sewer: Public Sewer
- Water: Public
- Utilities for property: Underground Utilities
Community & neighborhood
Location
- Region: Washington
- Subdivision: Capitol Hill
Other
Other facts
- Listing agreement: Exclusive Right To Sell
- Listing terms: Conventional,FHA,Cash,VA Loan
- Ownership: Fee Simple
Price history
| Date | Event | Price |
|---|---|---|
| 2/21/2025 | Sold | $1,025,000$682/sqft |
Source: | ||
| 1/31/2025 | Pending sale | $1,025,000$682/sqft |
Source: | ||
| 1/28/2025 | Contingent | $1,025,000$682/sqft |
Source: | ||
| 1/24/2025 | Listed for sale | $1,025,000+42.2%$682/sqft |
Source: | ||
| 6/21/2013 | Sold | $721,000+73.7%$480/sqft |
Source: Public Record Report a problem | ||
Public tax history
| Year | Property taxes | Tax assessment |
|---|---|---|
| 2025 | $9,418 +9.8% | $1,107,980 +1.1% |
| 2024 | $8,579 +1.9% | $1,096,370 +2% |
| 2023 | $8,423 +7% | $1,074,890 +7% |
Find assessor info on the county website
Neighborhood: Capitol Hill
Nearby schools
GreatSchools rating
- 3/10Miner Elementary SchoolGrades: PK-5Distance: 0.4 mi
- 5/10Eliot-Hine Middle SchoolGrades: 6-8Distance: 0.6 mi
- 2/10Eastern High SchoolGrades: 9-12Distance: 0.6 mi
Schools provided by the listing agent
- Elementary: Miner
- Middle: Eliot-hine
- High: Eastern
- District: District Of Columbia Public Schools
Source: Bright MLS. This data may not be complete. We recommend contacting the local school district to confirm school assignments for this home.
Get a cash offer in 3 minutes
Find out how much your home could sell for in as little as 3 minutes with a no-obligation cash offer.
Estimated market value$1,001,700
Get a cash offer in 3 minutes
Find out how much your home could sell for in as little as 3 minutes with a no-obligation cash offer.
Estimated market value
$1,001,700



