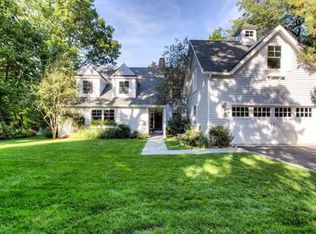Unparalleled privacy set well back. Close to Old Greenwich village/beach. Gracious, 2007 home with porte-cochere, herringbone foyer, deep archways, 9 Ft ceilings, perfectly scaled for entertaining & family living! Relaxed flow, living/game room and office enjoying fireplaces. Spacious dining, family, bfast rooms. 2016 kitchen with walk-in pantry. Amazing upstairs coffered-dome-ceiling master with a fireplace, sitting room, walk-ins, 2 full baths with large steam shower and heated floors. Porches/private baths in 3 addtl suites. 3rd floor offers privacy for guests or home offices with 2 bedrooms/full bath. Basement has family, playroom, fireplace, gym, nanny suite. Wide porches overlooking serene gardens. Rooftop deck for stargazing! Basement adds approx. 2,670 sqft to listed 7,048 sqft.
This property is off market, which means it's not currently listed for sale or rent on Zillow. This may be different from what's available on other websites or public sources.
