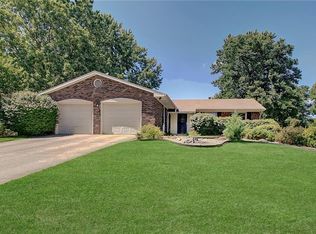Sold
$360,000
4029 W Fairview Rd, Greenwood, IN 46142
4beds
3,058sqft
Residential, Single Family Residence
Built in 1940
0.67 Acres Lot
$366,600 Zestimate®
$118/sqft
$2,033 Estimated rent
Home value
$366,600
$330,000 - $411,000
$2,033/mo
Zestimate® history
Loading...
Owner options
Explore your selling options
What's special
Step into a Piece of Farmhouse History! Originally established as a dairy farm in 1860, this beautifully updated modern farmhouse blends timeless charm with contemporary comfort. Nestled on just over half an acre atop a scenic hill, this home is located in the highly desirable Center Grove School District. Inside, you'll find 4 spacious bedrooms, 2 full bathrooms, a cozy living room, formal dining room, and an oversized family room-perfect for gatherings and everyday living. Step outside to enjoy a large deck and fully fenced backyard, ideal for entertaining or relaxing. Additional features include a chicken coop, fire pit area, rare three-car extended-height garage and brand-new appliances, recently updated interior and exterior paint and flooring throughout. Don't miss this unique opportunity to own a home that offers both history and modern convenience!
Zillow last checked: 8 hours ago
Listing updated: January 31, 2026 at 10:41pm
Listing Provided by:
Drake Gadberry 317-832-3330,
Greene Realty, LLC
Bought with:
Pat Haddad
Realty World Indy
Whitney Rubush
Realty World Indy
Source: MIBOR as distributed by MLS GRID,MLS#: 22031433
Facts & features
Interior
Bedrooms & bathrooms
- Bedrooms: 4
- Bathrooms: 2
- Full bathrooms: 2
- Main level bathrooms: 2
- Main level bedrooms: 2
Primary bedroom
- Level: Main
- Area: 180 Square Feet
- Dimensions: 15x12
Bedroom 3
- Level: Upper
- Area: 99 Square Feet
- Dimensions: 9x11
Bedroom 4
- Level: Upper
- Area: 99 Square Feet
- Dimensions: 9x11
Dining room
- Level: Main
- Area: 210 Square Feet
- Dimensions: 14x15
Family room
- Level: Main
- Area: 320 Square Feet
- Dimensions: 16x20
Kitchen
- Level: Main
- Area: 180 Square Feet
- Dimensions: 12x15
Laundry
- Level: Main
- Area: 132 Square Feet
- Dimensions: 11x12
Living room
- Level: Main
- Area: 210 Square Feet
- Dimensions: 14x15
Office
- Level: Main
- Area: 99 Square Feet
- Dimensions: 9x11
Heating
- Heat Pump
Cooling
- Central Air
Appliances
- Included: Gas Water Heater, Microwave, Electric Oven, Refrigerator
- Laundry: Laundry Room, Main Level
Features
- Hardwood Floors
- Flooring: Hardwood
- Basement: Unfinished
Interior area
- Total structure area: 3,058
- Total interior livable area: 3,058 sqft
- Finished area below ground: 0
Property
Parking
- Total spaces: 3
- Parking features: Detached
- Garage spaces: 3
Features
- Levels: One and One Half
- Stories: 1
- Patio & porch: Deck, Covered
- Fencing: Fenced,Privacy
Lot
- Size: 0.67 Acres
Details
- Additional structures: Barn Mini, Storage
- Parcel number: 410334011004000038
- Horse amenities: None
Construction
Type & style
- Home type: SingleFamily
- Architectural style: Craftsman
- Property subtype: Residential, Single Family Residence
Materials
- Wood Siding
- Foundation: Block
Condition
- Updated/Remodeled
- New construction: No
- Year built: 1940
Utilities & green energy
- Water: Public
Community & neighborhood
Location
- Region: Greenwood
- Subdivision: Fairview Heights
Price history
| Date | Event | Price |
|---|---|---|
| 5/7/2025 | Sold | $360,000$118/sqft |
Source: | ||
| 4/19/2025 | Pending sale | $360,000$118/sqft |
Source: | ||
| 4/11/2025 | Listed for sale | $360,000+14.3%$118/sqft |
Source: | ||
| 12/5/2023 | Sold | $315,000+1.6%$103/sqft |
Source: | ||
| 8/31/2023 | Pending sale | $309,900$101/sqft |
Source: | ||
Public tax history
| Year | Property taxes | Tax assessment |
|---|---|---|
| 2024 | $2,811 -1.4% | $337,600 +12.6% |
| 2023 | $2,850 +27.5% | $299,700 +4.5% |
| 2022 | $2,236 +11.8% | $286,700 +17.9% |
Find assessor info on the county website
Neighborhood: 46142
Nearby schools
GreatSchools rating
- 7/10Pleasant Grove Elementary SchoolGrades: PK-5Distance: 1 mi
- 7/10Center Grove Middle School NorthGrades: 6-8Distance: 1 mi
- 10/10Center Grove High SchoolGrades: 9-12Distance: 3.1 mi
Schools provided by the listing agent
- Elementary: Pleasant Grove Elementary School
- Middle: Center Grove Middle School North
- High: Center Grove High School
Source: MIBOR as distributed by MLS GRID. This data may not be complete. We recommend contacting the local school district to confirm school assignments for this home.
Get a cash offer in 3 minutes
Find out how much your home could sell for in as little as 3 minutes with a no-obligation cash offer.
Estimated market value$366,600
Get a cash offer in 3 minutes
Find out how much your home could sell for in as little as 3 minutes with a no-obligation cash offer.
Estimated market value
$366,600
