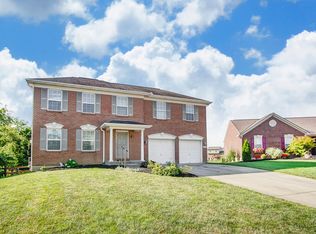Sold for $340,000 on 05/12/23
$340,000
4029 Twilight Rdg, Burlington, KY 41005
4beds
1,908sqft
Single Family Residence, Residential
Built in 2018
0.33 Acres Lot
$370,300 Zestimate®
$178/sqft
$2,651 Estimated rent
Home value
$370,300
$352,000 - $389,000
$2,651/mo
Zestimate® history
Loading...
Owner options
Explore your selling options
What's special
Come Check Out this Beautiful Home Located in Hunter's Ridge. In the Cooper School District. Why Build when you can have this Beautiful Home only 4 years old! Home features include: First floor open floor plan, perfect space for entertaining. Spacious kitchen with granite counter tops, island, stainless steel appliances, and a walkout to your huge flat fenced backyard! Upstairs includes 4 large bedrooms, 2 full baths, loft, and 2nd floor laundry. Full finished basement with endless possibilities! 2 car garage!! USDA Financing Eligible!!!
Zillow last checked: 8 hours ago
Listing updated: May 21, 2025 at 06:06pm
Listed by:
Lonnetta Cottrell 513-379-2717,
ERA Real Solutions LLC,
Jalyn Cottrell 859-628-3626,
ERA Real Solutions LLC
Bought with:
Sean Bradley, 265033
Henkle-Schueler & Assoc. Inc.
Source: NKMLS,MLS#: 611893
Facts & features
Interior
Bedrooms & bathrooms
- Bedrooms: 4
- Bathrooms: 4
- Full bathrooms: 2
- 1/2 bathrooms: 2
Primary bedroom
- Features: Walk-In Closet(s), Bath Adjoins, Cathedral Ceiling(s), Ceiling Fan(s)
- Level: Second
- Area: 224
- Dimensions: 14 x 16
Bedroom 2
- Features: Carpet Flooring, Walk-In Closet(s)
- Level: Second
- Area: 132
- Dimensions: 11 x 12
Bedroom 3
- Features: Carpet Flooring
- Level: Second
- Area: 120
- Dimensions: 10 x 12
Bedroom 4
- Features: Carpet Flooring
- Level: Second
- Area: 100
- Dimensions: 10 x 10
Bonus room
- Description: The Loft
- Features: Carpet Flooring
- Level: Second
- Area: 168
- Dimensions: 12 x 14
Dining room
- Features: Walk-Out Access, Chandelier, Luxury Vinyl Flooring
- Level: First
- Area: 126
- Dimensions: 9 x 14
Kitchen
- Features: Kitchen Island, Pantry, Wood Cabinets, Recessed Lighting, Luxury Vinyl Flooring
- Level: First
- Area: 182
- Dimensions: 13 x 14
Living room
- Features: Carpet Flooring, Recessed Lighting
- Level: First
- Area: 182
- Dimensions: 13 x 14
Heating
- Forced Air, Electric
Cooling
- Central Air
Appliances
- Included: Stainless Steel Appliance(s), Electric Range, Dishwasher, Disposal, Microwave, Refrigerator
- Laundry: Electric Dryer Hookup, Laundry Room, Upper Level, Washer Hookup
Features
- Kitchen Island, Walk-In Closet(s), Storage, Soaking Tub, Pantry, Open Floorplan, Granite Counters, Eat-in Kitchen, Double Vanity
- Flooring: Carpet
- Basement: Full
Interior area
- Total structure area: 1,908
- Total interior livable area: 1,908 sqft
Property
Parking
- Total spaces: 2
- Parking features: Attached, Driveway, Garage, Garage Door Opener, Garage Faces Front, Off Street
- Attached garage spaces: 2
- Has uncovered spaces: Yes
Accessibility
- Accessibility features: None
Features
- Levels: Two
- Stories: 2
- Patio & porch: Patio
- Exterior features: Private Yard
- Fencing: Full,Wood
- Has view: Yes
- View description: Neighborhood
Lot
- Size: 0.33 Acres
- Dimensions: 14,451
- Features: Cleared, Cul-De-Sac
Details
- Parcel number: 027.0006012.00
- Zoning description: Residential
Construction
Type & style
- Home type: SingleFamily
- Architectural style: Traditional
- Property subtype: Single Family Residence, Residential
Materials
- Brick, Vinyl Siding
- Foundation: Poured Concrete
- Roof: Shingle
Condition
- Existing Structure
- New construction: No
- Year built: 2018
Utilities & green energy
- Sewer: Public Sewer
- Water: Public
- Utilities for property: Cable Available
Community & neighborhood
Location
- Region: Burlington
HOA & financial
HOA
- Has HOA: Yes
- HOA fee: $275 annually
- Amenities included: Landscaping, Pool
- Services included: Association Fees, Maintenance Grounds, Management
Other
Other facts
- Road surface type: Paved
Price history
| Date | Event | Price |
|---|---|---|
| 5/12/2023 | Sold | $340,000-5.3%$178/sqft |
Source: | ||
| 4/12/2023 | Pending sale | $359,000$188/sqft |
Source: | ||
| 3/10/2023 | Listed for sale | $359,000-1.6%$188/sqft |
Source: | ||
| 3/7/2023 | Listing removed | -- |
Source: | ||
| 1/5/2023 | Price change | $364,9000%$191/sqft |
Source: | ||
Public tax history
| Year | Property taxes | Tax assessment |
|---|---|---|
| 2022 | $2,800 -0.2% | $250,500 |
| 2021 | $2,806 -4.3% | $250,500 |
| 2020 | $2,930 | $250,500 +4.6% |
Find assessor info on the county website
Neighborhood: 41005
Nearby schools
GreatSchools rating
- 8/10Charles H. Kelly Elementary SchoolGrades: PK-5Distance: 4.5 mi
- 5/10Camp Ernst Middle SchoolGrades: 6-8Distance: 2.7 mi
- 8/10Randall K. Cooper High SchoolGrades: 9-12Distance: 3.8 mi
Schools provided by the listing agent
- Elementary: Kelly Elementary
- Middle: Camp Ernst Middle School
- High: Cooper High School
Source: NKMLS. This data may not be complete. We recommend contacting the local school district to confirm school assignments for this home.

Get pre-qualified for a loan
At Zillow Home Loans, we can pre-qualify you in as little as 5 minutes with no impact to your credit score.An equal housing lender. NMLS #10287.
