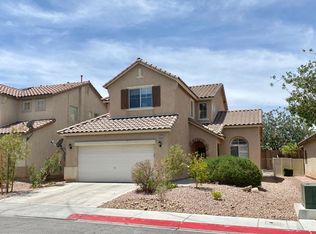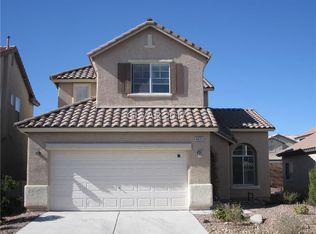Closed
$400,000
4029 Spring Line St, North Las Vegas, NV 89032
4beds
1,866sqft
Single Family Residence
Built in 2005
4,791.6 Square Feet Lot
$404,100 Zestimate®
$214/sqft
$2,342 Estimated rent
Home value
$404,100
$380,000 - $432,000
$2,342/mo
Zestimate® history
Loading...
Owner options
Explore your selling options
What's special
PERFECT HOME FOR THE FAMILY!! In up & coming NorthLV. 2 small parks within community w/bbq & plygrnds. Many other parks & a library all within walking distance. Less than a mile to North Mesa Plaza, there’s a Walmart Supercenter, Red Lobster & many other great restaurants. Craig Ranch Regional Park only 1.3 miles. GREAT LOCATION! Home has upgraded floors throughout, high open ceiling in living room, open space design. Kitchen w/island & all appliances included, pantry, laundry room near garage. 1st floor 1/2bath, storage under stairs. Laminate wood stairs. Master bedroom easily fit king size bed, dble sink mstrbath, separate shower & bath, private toilet, walk in closet. All of 2nd floor, masterBR, 2nd 3rd 4th bedroom all wood floors. Large covered patio in the backyard and also lots more space for future builds, a LARGE BACKYARD! Great for entertaining. The home is also equipped with solar panels ready to save on energy. Buyer must assume solar loan. Newly replaced water heater 6mo.
Zillow last checked: 8 hours ago
Listing updated: April 19, 2025 at 12:32am
Listed by:
Leonides Roa S.0074516 702-730-2080,
Silver State Realty & Inves
Bought with:
Javier A. Lopez, B.0061867
Las Colinas Realty LLC
Source: LVR,MLS#: 2525248 Originating MLS: Greater Las Vegas Association of Realtors Inc
Originating MLS: Greater Las Vegas Association of Realtors Inc
Facts & features
Interior
Bedrooms & bathrooms
- Bedrooms: 4
- Bathrooms: 3
- Full bathrooms: 2
- 1/2 bathrooms: 1
Primary bedroom
- Description: Ceiling Light,Walk-In Closet(s)
- Dimensions: 13X11
Bedroom 2
- Description: Closet
- Dimensions: 10X10
Bedroom 3
- Description: Closet
- Dimensions: 10X13
Bedroom 4
- Description: Closet
- Dimensions: 10X10
Primary bathroom
- Description: Double Sink,Separate Shower,Separate Tub
- Dimensions: 13X11
Dining room
- Description: Breakfast Nook/Eating Area
- Dimensions: 9X12
Dining room
- Description: Living Room/Dining Combo,Vaulted Ceiling
- Dimensions: 10X14
Family room
- Description: Downstairs
- Dimensions: 14X12
Kitchen
- Description: Breakfast Nook/Eating Area,Island,Lighting Recessed,Pantry
- Dimensions: 11X12
Living room
- Description: Front
- Dimensions: 11X14
Heating
- Central, Electric, Gas
Cooling
- Central Air, Electric, 2 Units
Appliances
- Included: Dryer, Dishwasher, Disposal, Gas Range, Microwave, Refrigerator, Washer
- Laundry: Gas Dryer Hookup, Main Level, Laundry Room
Features
- Pot Rack, Window Treatments
- Flooring: Laminate
- Windows: Blinds, Window Treatments
- Has fireplace: No
Interior area
- Total structure area: 1,866
- Total interior livable area: 1,866 sqft
Property
Parking
- Total spaces: 2
- Parking features: Attached, Garage, Garage Door Opener, Private
- Attached garage spaces: 2
Features
- Stories: 2
- Patio & porch: Covered, Patio, Porch
- Exterior features: Porch, Patio, Private Yard
- Fencing: Block,Back Yard
- Has view: Yes
- View description: None
Lot
- Size: 4,791 sqft
- Features: Desert Landscaping, Landscaped, Rocks, < 1/4 Acre
Details
- Parcel number: 13904417042
- Zoning description: Single Family
- Horse amenities: None
Construction
Type & style
- Home type: SingleFamily
- Architectural style: Two Story
- Property subtype: Single Family Residence
Materials
- Frame, Stucco, Drywall
- Roof: Tile
Condition
- Excellent,Resale
- Year built: 2005
Utilities & green energy
- Electric: Photovoltaics Seller Owned
- Sewer: Public Sewer
- Water: Public
- Utilities for property: Cable Available, Underground Utilities
Green energy
- Energy efficient items: Solar Panel(s)
- Energy generation: Solar
Community & neighborhood
Location
- Region: North Las Vegas
- Subdivision: Meridian Hills
HOA & financial
HOA
- Has HOA: Yes
- Amenities included: Dog Park, Barbecue, Playground, Park
- Services included: Association Management, Maintenance Grounds
- Association name: MERIDIAN HILLS
- Association phone: 702-851-7660
- Second HOA fee: $55 monthly
Other
Other facts
- Listing agreement: Exclusive Right To Sell
- Listing terms: Cash,Conventional,FHA,VA Loan
- Ownership: Single Family Residential
Price history
| Date | Event | Price |
|---|---|---|
| 4/19/2024 | Sold | $400,000+0%$214/sqft |
Source: | ||
| 3/5/2024 | Pending sale | $399,990$214/sqft |
Source: | ||
| 1/19/2024 | Price change | $399,990-4.8%$214/sqft |
Source: | ||
| 9/11/2023 | Listed for sale | $419,990+56.7%$225/sqft |
Source: | ||
| 11/30/2004 | Sold | $267,990$144/sqft |
Source: Public Record | ||
Public tax history
| Year | Property taxes | Tax assessment |
|---|---|---|
| 2025 | $1,942 +12.8% | $106,848 +0.7% |
| 2024 | $1,721 +8% | $106,090 +17.1% |
| 2023 | $1,594 +8% | $90,591 +5.6% |
Find assessor info on the county website
Neighborhood: 89032
Nearby schools
GreatSchools rating
- 5/10Richard C. Priest Elementary SchoolGrades: PK-5Distance: 0.6 mi
- 4/10Theron L. Swainston Middle SchoolGrades: 6-8Distance: 1.1 mi
- 2/10Cheyenne High SchoolGrades: 9-12Distance: 1 mi
Schools provided by the listing agent
- Elementary: Priest, Richard C.,Priest, Richard C.
- Middle: Swainston Theron
- High: Cheyenne
Source: LVR. This data may not be complete. We recommend contacting the local school district to confirm school assignments for this home.
Get a cash offer in 3 minutes
Find out how much your home could sell for in as little as 3 minutes with a no-obligation cash offer.
Estimated market value
$404,100
Get a cash offer in 3 minutes
Find out how much your home could sell for in as little as 3 minutes with a no-obligation cash offer.
Estimated market value
$404,100

