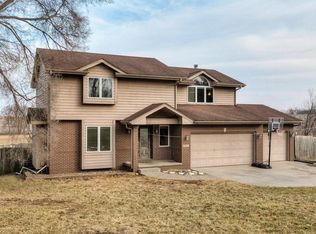Sold for $496,500
$496,500
4029 SW 56th St, Des Moines, IA 50321
4beds
1,792sqft
Single Family Residence
Built in 1978
1.37 Acres Lot
$512,700 Zestimate®
$277/sqft
$2,191 Estimated rent
Home value
$512,700
$487,000 - $543,000
$2,191/mo
Zestimate® history
Loading...
Owner options
Explore your selling options
What's special
This custom walk-out brick 4 BR home sits on 1.37 acres w/mature trees (fully fenced). This home has all large rooms, it has an eat-in country kitchen & a dining room that opens to a huge family room w/gas FP, beamed ceiling, huge windows, built-ins, new carpet that walks out to a newly redone Trek deck w/electric awning. Main floor has 2 Large Bedrooms, first floor laundry & updated full bath. Lower Level is a full walkout & has a covered patio, Lg family room & bar/kitchen, 2 bedrooms & updated 3/4 BA. The back BR has a walk in closet. This home was quality built by Bill Main and has many updates. Roof was replaced last 2 years w/gutter guard and maintenance free soffits. Windows (aluminum clad) replaced 2003. Hardie plank on garage and home is newer & factory painted. Brand new carpet on the first level. Appliances have been updated. W/H is 5 yrs old. All information obtained from seller and public records.
Zillow last checked: 8 hours ago
Listing updated: May 01, 2024 at 09:35am
Listed by:
Mary Halling 515-223-9492,
RE/MAX Precision
Bought with:
Kevin Patterson
Agency Iowa
Source: DMMLS,MLS#: 686275 Originating MLS: Des Moines Area Association of REALTORS
Originating MLS: Des Moines Area Association of REALTORS
Facts & features
Interior
Bedrooms & bathrooms
- Bedrooms: 4
- Bathrooms: 2
- Full bathrooms: 1
- 3/4 bathrooms: 1
- Main level bedrooms: 2
Heating
- Forced Air, Gas, Propane
Cooling
- Central Air
Appliances
- Included: Dishwasher, Microwave, Refrigerator, Stove
- Laundry: Main Level
Features
- Wet Bar, Separate/Formal Dining Room, Eat-in Kitchen, Window Treatments
- Flooring: Hardwood, Tile
- Basement: Finished,Walk-Out Access
- Number of fireplaces: 1
- Fireplace features: Gas Log
Interior area
- Total structure area: 1,792
- Total interior livable area: 1,792 sqft
- Finished area below ground: 800
Property
Parking
- Total spaces: 2
- Parking features: Detached, Garage, Two Car Garage
- Garage spaces: 2
Features
- Exterior features: Fully Fenced
- Fencing: Chain Link,Full
Lot
- Size: 1.37 Acres
Details
- Parcel number: 12007524311000
- Zoning: EX
Construction
Type & style
- Home type: SingleFamily
- Architectural style: Ranch
- Property subtype: Single Family Residence
Materials
- Brick, Cement Siding
- Foundation: Block
- Roof: Asphalt,Shingle
Condition
- Year built: 1978
Utilities & green energy
- Sewer: Septic Tank
- Water: Well
Community & neighborhood
Security
- Security features: Smoke Detector(s)
Location
- Region: Des Moines
Other
Other facts
- Listing terms: Cash,Conventional,FHA,VA Loan
- Road surface type: Concrete
Price history
| Date | Event | Price |
|---|---|---|
| 5/1/2024 | Sold | $496,500-6.3%$277/sqft |
Source: | ||
| 3/20/2024 | Pending sale | $530,000$296/sqft |
Source: | ||
| 3/1/2024 | Price change | $530,000-11.7%$296/sqft |
Source: | ||
| 12/8/2023 | Listed for sale | $600,000$335/sqft |
Source: | ||
Public tax history
| Year | Property taxes | Tax assessment |
|---|---|---|
| 2024 | $6,990 +3.2% | $372,800 |
| 2023 | $6,776 +0.8% | $372,800 +25.8% |
| 2022 | $6,722 +6.3% | $296,400 |
Find assessor info on the county website
Neighborhood: Southwestern Hills
Nearby schools
GreatSchools rating
- 3/10Jefferson Elementary SchoolGrades: K-5Distance: 2.2 mi
- 3/10Brody Middle SchoolGrades: 6-8Distance: 2.2 mi
- 1/10Lincoln High SchoolGrades: 9-12Distance: 3.6 mi
Schools provided by the listing agent
- District: Des Moines Independent
Source: DMMLS. This data may not be complete. We recommend contacting the local school district to confirm school assignments for this home.

Get pre-qualified for a loan
At Zillow Home Loans, we can pre-qualify you in as little as 5 minutes with no impact to your credit score.An equal housing lender. NMLS #10287.
