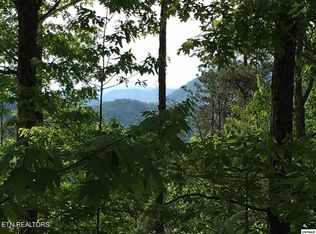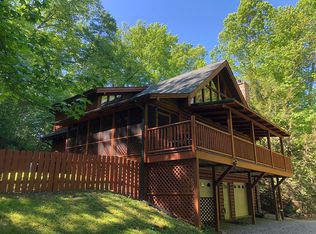New hickory flooring on main level, new rustic alder cabinets, granite, new appliances, sink and faucets, new lighting fixtures throughout, master bath has new marble shower, new cabinets with granite & double sinks, new tile, bedrooms have new carpet. Dual heat and air systems, plus new heat and air units in each loft room. Outside boasts the most fantastic view in all of Wears Valley! New landscaping, stain on logs, decking, roof system, and railings. This is a great family home, wonderful for entertaining with plenty of outdoor covered porches! The quality of all finishes is incredible! You won't be disappointed!
This property is off market, which means it's not currently listed for sale or rent on Zillow. This may be different from what's available on other websites or public sources.

