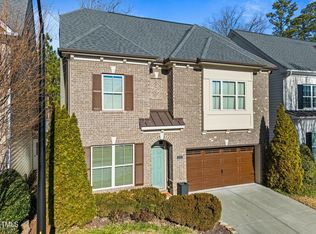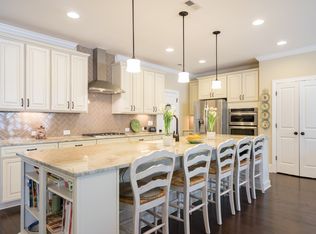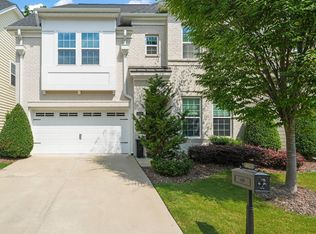Sold for $680,000 on 02/28/23
$680,000
4029 Periwinkle Blue Ln, Raleigh, NC 27612
3beds
2,619sqft
Townhouse, Residential
Built in 2014
3,920.4 Square Feet Lot
$697,000 Zestimate®
$260/sqft
$2,799 Estimated rent
Home value
$697,000
$662,000 - $732,000
$2,799/mo
Zestimate® history
Loading...
Owner options
Explore your selling options
What's special
Welcome home to this beautifully crafted Glenlake Gardens residence located in the heart of Raleigh. This open concept family room features custom built in cabinets, tray ceilings & stunning oversized trim selections that showcase throughout the home. The chef's kitchen features a 5 burner gas stovetop, vented hood, wall stacked oven & microwave & a large kitchen island with leathered granite counter top & quartz. French doors lead into the front home office that offers floor to ceiling custom built-in bookcases. The spacious primary suite has oversized windows overlooking the backyard with a tray ceiling and an ensuite featuring an oversized soaking tub, separate dual vanities, a custom glass enclosed walk in shower & walk in closet. The third floor bonus room is spacious enough for a media room and prewired to suit. Enjoy your time spent in your tranquil backyard garden or entertaining friends and family in your outdoor dining room complete with a custom paver patio.
Zillow last checked: 8 hours ago
Listing updated: October 27, 2025 at 07:48pm
Listed by:
Kourtney Alice Thomas,
Compass -- Raleigh,
Amelia Byrd 252-531-9632,
Compass -- Raleigh
Bought with:
Britney Reynolds Grayson, 325392
EXP Realty LLC
Source: Doorify MLS,MLS#: 2491713
Facts & features
Interior
Bedrooms & bathrooms
- Bedrooms: 3
- Bathrooms: 3
- Full bathrooms: 2
- 1/2 bathrooms: 1
Heating
- Forced Air, Natural Gas, Zoned
Cooling
- Central Air, Window Unit(s), Zoned
Appliances
- Included: Dishwasher, Gas Cooktop, Microwave, Refrigerator, Self Cleaning Oven, Tankless Water Heater
- Laundry: Upper Level
Features
- Bathtub Only, Bookcases, Ceiling Fan(s), Entrance Foyer, Granite Counters, High Ceilings, Kitchen/Dining Room Combination, Pantry, Separate Shower, Shower Only, Soaking Tub, Tray Ceiling(s), Walk-In Closet(s)
- Flooring: Laminate, Slate, Tile
- Doors: Storm Door(s)
- Number of fireplaces: 1
- Fireplace features: Basement, Den, Family Room, Gas, Gas Log, Gas Starter, Master Bedroom, Sealed Combustion
Interior area
- Total structure area: 2,619
- Total interior livable area: 2,619 sqft
- Finished area above ground: 2,619
- Finished area below ground: 0
Property
Parking
- Total spaces: 2
- Parking features: Garage
- Garage spaces: 2
Features
- Levels: Three Or More
- Stories: 3
- Patio & porch: Covered, Patio, Porch
- Exterior features: Fenced Yard, Rain Gutters
- Has view: Yes
Lot
- Size: 3,920 sqft
- Features: Landscaped
Details
- Additional structures: Shed(s), Storage
- Parcel number: 0795183427
Construction
Type & style
- Home type: Townhouse
- Architectural style: Transitional
- Property subtype: Townhouse, Residential
Materials
- Aluminum Siding, Brick, Vinyl Siding
- Foundation: Slab
Condition
- New construction: No
- Year built: 2014
Utilities & green energy
- Sewer: Public Sewer
- Water: Public
- Utilities for property: Cable Available
Community & neighborhood
Community
- Community features: Street Lights
Location
- Region: Raleigh
- Subdivision: Glenlake Gardens
HOA & financial
HOA
- Has HOA: Yes
- HOA fee: $272 monthly
- Services included: Maintenance Grounds, Maintenance Structure
Price history
| Date | Event | Price |
|---|---|---|
| 2/28/2023 | Sold | $680,000+0.7%$260/sqft |
Source: | ||
| 2/1/2023 | Contingent | $675,000$258/sqft |
Source: | ||
| 2/1/2023 | Pending sale | $675,000$258/sqft |
Source: | ||
| 1/27/2023 | Listed for sale | $675,000+46.7%$258/sqft |
Source: | ||
| 6/3/2016 | Sold | $460,000-1.1%$176/sqft |
Source: | ||
Public tax history
| Year | Property taxes | Tax assessment |
|---|---|---|
| 2025 | $6,003 +0.4% | $686,083 |
| 2024 | $5,979 +6% | $686,083 +33.1% |
| 2023 | $5,641 +7.6% | $515,650 |
Find assessor info on the county website
Neighborhood: Northwest Raleigh
Nearby schools
GreatSchools rating
- 5/10Stough ElementaryGrades: PK-5Distance: 0.1 mi
- 6/10Oberlin Middle SchoolGrades: 6-8Distance: 2.3 mi
- 7/10Needham Broughton HighGrades: 9-12Distance: 3.7 mi
Schools provided by the listing agent
- Elementary: Wake - Stough
- Middle: Wake - Oberlin
- High: Wake - Broughton
Source: Doorify MLS. This data may not be complete. We recommend contacting the local school district to confirm school assignments for this home.
Get a cash offer in 3 minutes
Find out how much your home could sell for in as little as 3 minutes with a no-obligation cash offer.
Estimated market value
$697,000
Get a cash offer in 3 minutes
Find out how much your home could sell for in as little as 3 minutes with a no-obligation cash offer.
Estimated market value
$697,000


