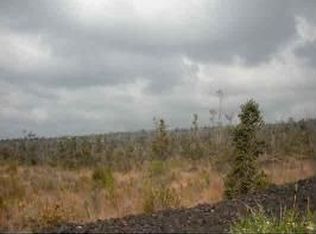Sold for $502,500
$502,500
4029 Old Buckingham Rd, Powhatan, VA 23139
5beds
2,792sqft
Single Family Residence
Built in 1963
2.33 Acres Lot
$506,900 Zestimate®
$180/sqft
$2,705 Estimated rent
Home value
$506,900
Estimated sales range
Not available
$2,705/mo
Zestimate® history
Loading...
Owner options
Explore your selling options
What's special
Welcome to this grand Colonial Inspired, fully renovated home, perfectly situated on 2.3 acres in the heart of Powhatan. Located right next to the local elementary and middle schools, this home offers convenience while providing the space and privacy of a true country retreat. With Midlothian just 20 minutes away and Short Pump only 35 minutes, you’re never far from shopping, dining, and entertainment.
One of the standout features of this property is the land itself. The home sits at the center of the lot surrounded by mature trees and offering expansive front, side, and back yards, with much of the property already cleared for your immediate enjoyment. Whether you're dreaming of outdoor entertaining, gardening, or simply open space to roam, this property delivers.
Step inside to be wowed by the modern renovations designed for today’s lifestyle. The open-concept kitchen and living areas create a seamless flow, perfect for gatherings. Newly refinished oak hardwood floors add warmth and character throughout the top level. The spacious primary suite includes an ensuite bath and multiple closets, while four additional bedrooms provide plenty of space for family, guests, or a home office.
Every major system has been updated, including two brand-new AC units, a new roof, and a newly built deck to enjoy the serene setting. The lower level features an attached garage, perfect for parking or extra storage.
If you’ve been searching for a move-in-ready home with space to spread out—inside and out—this is the one. Schedule your private showing today!
Zillow last checked: 8 hours ago
Listing updated: September 18, 2025 at 11:54am
Listed by:
Matt Chabal membership@therealbrokerage.com,
Real Broker LLC
Bought with:
John Tiller, 0225217772
Real Broker LLC
Source: CVRMLS,MLS#: 2519130 Originating MLS: Central Virginia Regional MLS
Originating MLS: Central Virginia Regional MLS
Facts & features
Interior
Bedrooms & bathrooms
- Bedrooms: 5
- Bathrooms: 3
- Full bathrooms: 3
Other
- Description: Shower
- Level: First
Other
- Description: Tub & Shower
- Level: Second
Heating
- Electric, Heat Pump
Cooling
- Heat Pump, Zoned
Appliances
- Included: Dishwasher, Electric Water Heater, Microwave, Oven, Refrigerator, Stove
- Laundry: Washer Hookup, Dryer Hookup
Features
- Bedroom on Main Level, Ceiling Fan(s), Granite Counters, Kitchen Island, Main Level Primary, Recessed Lighting
- Flooring: Ceramic Tile, Vinyl, Wood
- Basement: Finished,Walk-Out Access
- Attic: Access Only
- Number of fireplaces: 1
- Fireplace features: Masonry
Interior area
- Total interior livable area: 2,792 sqft
- Finished area above ground: 1,692
- Finished area below ground: 1,100
Property
Parking
- Total spaces: 1
- Parking features: Attached, Basement, Driveway, Garage, Oversized, Unpaved
- Attached garage spaces: 1
- Has uncovered spaces: Yes
Features
- Levels: Two,Multi/Split
- Stories: 2
- Patio & porch: Front Porch, Deck, Porch
- Exterior features: Deck, Porch, Unpaved Driveway
- Pool features: None
- Fencing: None
Lot
- Size: 2.33 Acres
Details
- Additional structures: Shed(s)
- Parcel number: 026B119C
- Zoning description: A-1
Construction
Type & style
- Home type: SingleFamily
- Architectural style: Two Story,Split-Foyer
- Property subtype: Single Family Residence
Materials
- Brick, Drywall
- Roof: Shingle
Condition
- Resale
- New construction: No
- Year built: 1963
Utilities & green energy
- Sewer: Septic Tank
- Water: Well
Community & neighborhood
Location
- Region: Powhatan
- Subdivision: None
Other
Other facts
- Ownership: Individuals
- Ownership type: Sole Proprietor
Price history
| Date | Event | Price |
|---|---|---|
| 9/18/2025 | Sold | $502,500-4.3%$180/sqft |
Source: | ||
| 8/18/2025 | Pending sale | $524,950$188/sqft |
Source: | ||
| 7/23/2025 | Price change | $524,950-1.9%$188/sqft |
Source: | ||
| 7/8/2025 | Listed for sale | $534,950-2.7%$192/sqft |
Source: | ||
| 6/15/2025 | Listing removed | $549,950$197/sqft |
Source: | ||
Public tax history
| Year | Property taxes | Tax assessment |
|---|---|---|
| 2023 | $2,395 +11.7% | $347,100 +24.6% |
| 2022 | $2,144 -1.6% | $278,500 +8.6% |
| 2021 | $2,179 | $256,400 |
Find assessor info on the county website
Neighborhood: 23139
Nearby schools
GreatSchools rating
- 7/10Powhatan Elementary SchoolGrades: PK-5Distance: 0.1 mi
- 5/10Powhatan Jr. High SchoolGrades: 6-8Distance: 0.2 mi
- 6/10Powhatan High SchoolGrades: 9-12Distance: 7.4 mi
Schools provided by the listing agent
- Elementary: Powhatan
- Middle: Powhatan
- High: Powhatan
Source: CVRMLS. This data may not be complete. We recommend contacting the local school district to confirm school assignments for this home.
Get a cash offer in 3 minutes
Find out how much your home could sell for in as little as 3 minutes with a no-obligation cash offer.
Estimated market value
$506,900
