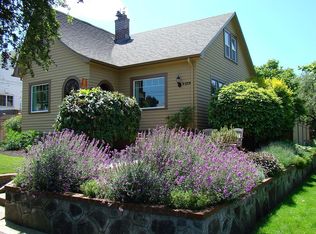Please make time to view this beautifully maintained 1932,3 bedroom home in the Roseway neighborhood.Adorable on the outside, updated, refinished and improved inside.Refinished floors, mahogany doors and trim, fresh paint and a nicely remodeled kitchen make this home a classic thats move-in ready.Huge master w/WI-Closet, party room in the basement, raised beds, fenced yard,off street parking and a huge 2 car garage make a special home.
This property is off market, which means it's not currently listed for sale or rent on Zillow. This may be different from what's available on other websites or public sources.
