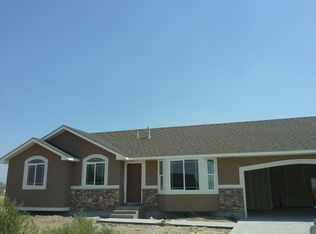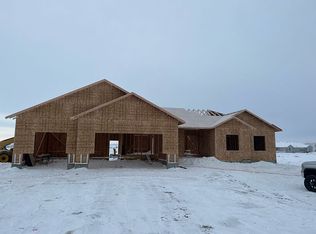Sold
Price Unknown
4029 E 146 N, Rigby, ID 83442
6beds
2,965sqft
SingleFamily
Built in 2018
1.13 Acres Lot
$539,100 Zestimate®
$--/sqft
$2,443 Estimated rent
Home value
$539,100
Estimated sales range
Not available
$2,443/mo
Zestimate® history
Loading...
Owner options
Explore your selling options
What's special
This beautiful home on 1+ acre lot in Teton Heights subdivision in Rigby is new this year! This split plan has open living spaces with custom finishes and many upgrades throughout such as: quartz counter tops in kitchen, brushed nickel hardware throughout, subway tile backsplash, gas range, gas fireplace and upgraded patio doors and larger patio! Other features you will love include staggered kitchen cabinetry, center kitchen island, stainless appliances, granite tops and tile tub surrounds in bathrooms, tray ceilings in master, a bay window, jetted tub, double shower head in walk-in shower, central air and tasteful colors throughout. Basement exterior walls are framed, insulated and ready for your finish. Come and tour it today.
Facts & features
Interior
Bedrooms & bathrooms
- Bedrooms: 6
- Bathrooms: 3
- Full bathrooms: 3
Appliances
- Included: Dishwasher, Dryer, Freezer, Garbage disposal, Microwave, Range / Oven, Refrigerator, Washer
- Laundry: Main Level
Features
- Ceiling Fan(s), Jetted Tub, Tile Floors, Walk-in Closet(s), Garage Door Opener(s), Vaulted Ceiling(s)
- Flooring: Tile, Carpet
- Basement: Finished
- Has fireplace: Yes
Interior area
- Total interior livable area: 2,965 sqft
Property
Parking
- Total spaces: 3
- Parking features: Garage - Attached
Features
- Exterior features: Stone, Stucco, Vinyl
- Has view: Yes
- View description: Mountain
Lot
- Size: 1.13 Acres
Details
- Parcel number: RP007010010090
Construction
Type & style
- Home type: SingleFamily
Materials
- Roof: Asphalt
Condition
- Year built: 2018
Utilities & green energy
- Sewer: Private Septic
Community & neighborhood
Location
- Region: Rigby
Other
Other facts
- Heat Source/Type: Gas, Forced Air
- Air Conditioning: Central
- Laundry: Main Level
- Style: 1 Story
- Interior Features: Ceiling Fan(s), Jetted Tub, Tile Floors, Walk-in Closet(s), Garage Door Opener(s), Vaulted Ceiling(s)
- Appliances Included: Microwave, Dishwasher, Garbage Disposal, Refrigerator, Range/Oven-Gas
- Fireplace: 1, Gas
- Patio/Deck: 1, Open Patio, Covered Porch
- Landscaping: Established Lawn, Sprinkler System Full
- Exterior-Secondary: Vinyl
- Driveway Type: Concrete
- Basement: Full, Unfinished
- Roof: Architectural
- Sewer: Private Septic
- Property Status: Active
- Exterior-Primary: Stone, Stucco
- Provider/Other Info: Rocky Mountain Power
- Garage # Stalls/Type: 3 Stalls
- Construction/Status: New-Complete
- Foundation: Concrete Perimeter
- Water: Well
- Legal Description: Lot 9, Block 1, Teton Heights Div #1
- Parcel #: RP007010010090
Price history
| Date | Event | Price |
|---|---|---|
| 8/28/2024 | Sold | -- |
Source: Agent Provided Report a problem | ||
| 7/18/2024 | Pending sale | $530,000$179/sqft |
Source: | ||
| 7/12/2024 | Listed for sale | $530,000+90%$179/sqft |
Source: | ||
| 12/20/2018 | Sold | -- |
Source: Agent Provided Report a problem | ||
| 10/31/2018 | Listed for sale | $279,000$94/sqft |
Source: Keller Williams Realty East Idaho #2118525 Report a problem | ||
Public tax history
| Year | Property taxes | Tax assessment |
|---|---|---|
| 2024 | $2,094 -5.3% | $463,753 +0.1% |
| 2023 | $2,211 +20.5% | $463,396 +17.2% |
| 2022 | $1,834 +4% | $395,475 +27.7% |
Find assessor info on the county website
Neighborhood: 83442
Nearby schools
GreatSchools rating
- 6/10Jefferson Elementary SchoolGrades: K-5Distance: 3.6 mi
- 8/10Rigby Middle SchoolGrades: 6-8Distance: 2.4 mi
- 5/10Rigby Senior High SchoolGrades: 9-12Distance: 2.4 mi
Schools provided by the listing agent
- Elementary: SOUTH FORK
- Middle: RIGBY 251JH
- High: RIGBY 251HS
Source: The MLS. This data may not be complete. We recommend contacting the local school district to confirm school assignments for this home.

