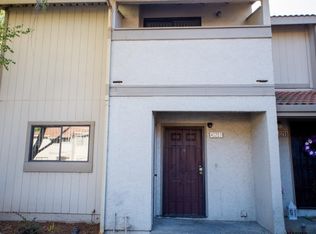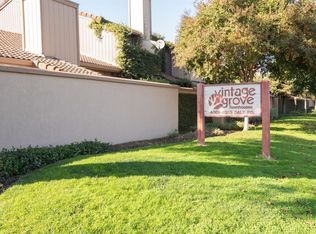Closed
$280,000
4029 Dale Rd APT D, Modesto, CA 95356
2beds
1,219sqft
Condominium
Built in 1991
-- sqft lot
$275,300 Zestimate®
$230/sqft
$2,054 Estimated rent
Home value
$275,300
$251,000 - $303,000
$2,054/mo
Zestimate® history
Loading...
Owner options
Explore your selling options
What's special
Looking for a home that's comfortable, convenient, and move-in ready? This charming two-story townhouse at 4029 Dale Road, Unit D might just be the perfect fit. With 2 spacious bedrooms, 2.5 bathrooms, and a bright, open layout, this home offers the ideal blend of functionality and style. As you step inside, you're greeted by a welcoming living room with great natural light and plenty of space to relax or entertain. The kitchen is open and functional, featuring ample cabinet and counter space, a breakfast bar, and a nice flow into the dining and living areasperfect for hosting friends or enjoying quiet nights in. Upstairs, both bedrooms are generously sized and come with their own private, full bathroomsmaking this setup great for families, roommates, or guests. The primary suite includes a large closet and a clean, comfortable bathroom with plenty of room to unwind. Highlights include, half-bath downstairs for guests, in-unit laundry for convenience, private patio for morning coffee or weekend BBQs a Community pool just steps away great for hot summer days or lounging with neighbors. The location is also a huge plus. You're close to everything, shopping, restaurants, schools, and easy access to major roads for commuting.
Zillow last checked: 8 hours ago
Listing updated: September 08, 2025 at 11:38am
Listed by:
Nicholas Caton DRE #01180469 209-380-7083,
PMZ Real Estate
Bought with:
Matt Saroukhanoff, DRE #02086909
HomeSmart PV & Associates
Source: MetroList Services of CA,MLS#: 225061764Originating MLS: MetroList Services, Inc.
Facts & features
Interior
Bedrooms & bathrooms
- Bedrooms: 2
- Bathrooms: 3
- Full bathrooms: 2
- Partial bathrooms: 1
Primary bathroom
- Features: Tub w/Shower Over
Dining room
- Features: Bar
Kitchen
- Features: Synthetic Counter
Heating
- Central
Cooling
- Central Air
Appliances
- Included: Free-Standing Refrigerator, Dishwasher, Disposal, Free-Standing Electric Oven
- Laundry: Inside
Features
- Flooring: Carpet, Laminate, Tile
- Number of fireplaces: 1
- Fireplace features: Gas Starter
Interior area
- Total interior livable area: 1,219 sqft
Property
Parking
- Total spaces: 1
- Parking features: No Garage, Covered, Gated
- Carport spaces: 1
Features
- Stories: 2
- Exterior features: Balcony
- Has private pool: Yes
- Pool features: Community
- Fencing: Back Yard,Gated Driveway/Sidewalks
Lot
- Size: 919.12 sqft
- Features: Landscape Front
Details
- Zoning description: RES
- Special conditions: Standard
Construction
Type & style
- Home type: Condo
- Architectural style: Contemporary
- Property subtype: Condominium
- Attached to another structure: Yes
Materials
- Stucco, Wood
- Foundation: Slab
- Roof: Composition
Condition
- Year built: 1991
Utilities & green energy
- Sewer: See Remarks
- Water: Public
- Utilities for property: Public
Community & neighborhood
Location
- Region: Modesto
HOA & financial
HOA
- Has HOA: Yes
- HOA fee: $450 monthly
- Amenities included: Pool
- Services included: Pool
Other
Other facts
- Price range: $280K - $280K
- Road surface type: Asphalt
Price history
| Date | Event | Price |
|---|---|---|
| 9/8/2025 | Sold | $280,000-3.4%$230/sqft |
Source: MetroList Services of CA #225061764 Report a problem | ||
| 8/11/2025 | Pending sale | $290,000$238/sqft |
Source: MetroList Services of CA #225061764 Report a problem | ||
| 5/29/2025 | Price change | $290,000-3.3%$238/sqft |
Source: MetroList Services of CA #225061764 Report a problem | ||
| 5/17/2025 | Listed for sale | $300,000-9.1%$246/sqft |
Source: MetroList Services of CA #225061764 Report a problem | ||
| 11/15/2024 | Listing removed | $330,000$271/sqft |
Source: | ||
Public tax history
Tax history is unavailable.
Neighborhood: 95356
Nearby schools
GreatSchools rating
- 7/10Salida Elementary SchoolGrades: K-5Distance: 2 mi
- 4/10Salida Middle School - Vella CampusGrades: 6-8Distance: 2.7 mi
- 7/10Joseph A. Gregori High SchoolGrades: 9-12Distance: 1.7 mi
Get a cash offer in 3 minutes
Find out how much your home could sell for in as little as 3 minutes with a no-obligation cash offer.
Estimated market value$275,300
Get a cash offer in 3 minutes
Find out how much your home could sell for in as little as 3 minutes with a no-obligation cash offer.
Estimated market value
$275,300

