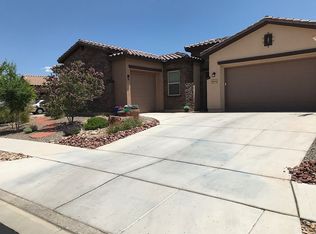Charming, impeccable, superior 1-story on a private, elevated low maintenance, view lot in Gated Community! Bold iron gate courtyard entry, trickling water flowing from rock fountain, stately front door, open floorplan, soft deco paint, elegant lighting over the stacked stone wall, greatroom open to kitchen w/chic contemporary lighting over island & dining area, tiled backsplash, granite, upgraded cabinetry, stainless appliances, gas cooktop & huge pantry! Fabulous exterior electronic sunshades on SE windows & cool SunSetter awning that extends the patio! 3 garages w/extras, killer yard w/syn lawn, sexy blue rock fire pit, outdoor kitchen w/gas grill, bar seating, 7 prsn spa with front row seats to enjoy the majestic Sandia sunset views! Gorgeous, modern, move-in-ready, it's a DREAM HOME!
This property is off market, which means it's not currently listed for sale or rent on Zillow. This may be different from what's available on other websites or public sources.
