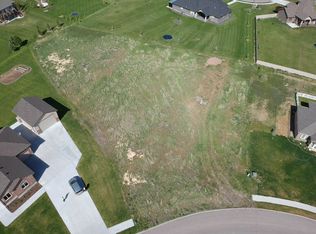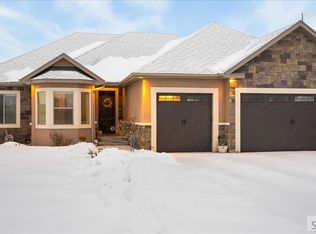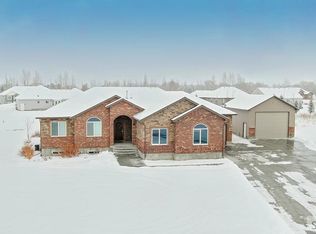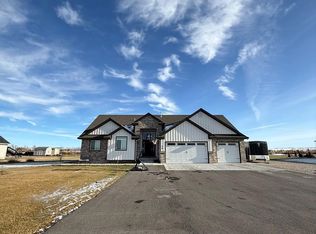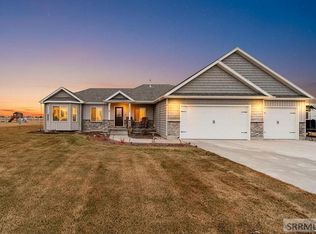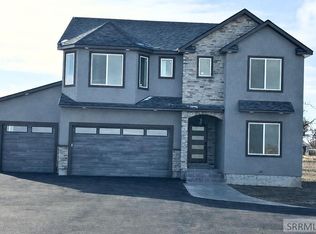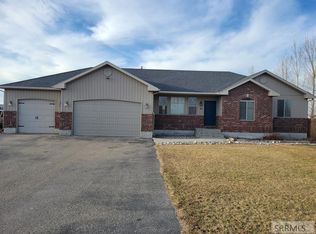Fairway Fantasy: 2022 Custom Haven in Rigby's Golf Oasis! Perched on a verdant 1-acre expanse in Rigby's elite golf enclave, this 2022 vision dazzles with 6 sumptuous bedrooms, 3.5 baths, and 4,600+ sq ft of refined rapture. Opulent finishes shimmer; a 3-car garage guards your treasures. Enter a luminous realm: vaulted ceilings soar, vast windows pour in Idaho's sapphire skies, sleek details ignite every vista. The chef's atelier? Granite cliffs, artisanal cabinets, elite stainless arsenal, colossal island for feasts, and pantry vault for culinary conquests. Main-floor master haven: cavernous closet, en-suite elixir with clawfoot tub, cascading tiled shower, twin vanities for dawn rituals. Plunge to the polished basement: boundless rec realms, colossal bedrooms, luxe full bath, and shapeshifting zones for sweat sanctums, command centers, or silver-screen lairs. Fuse rustic reverie with seamless stride—premier schools whisper-close, bazaars and wild trails beckon. Revel in emerald fairway panoramas, star-drenched expanses, and thrill-chased horizons, heartbeat from Rigby, dash to Idaho Falls' glow. Luxury etched in eternity!
For sale
Price cut: $15K (12/24)
$735,000
4029 Calloway Dr, Rigby, ID 83442
6beds
4,600sqft
Est.:
Single Family Residence
Built in 2022
1.1 Acres Lot
$730,500 Zestimate®
$160/sqft
$13/mo HOA
What's special
Artisanal cabinetsStar-drenched expansesColossal island for feastsPolished basementMain-floor master havenTwin vanitiesEmerald fairway panoramas
- 66 days |
- 479 |
- 5 |
Zillow last checked: 8 hours ago
Listing updated: February 11, 2026 at 09:20am
Listed by:
Devan Thompson 208-351-4598,
Boss Real Estate
Source: SRMLS,MLS#: 2181043
Tour with a local agent
Facts & features
Interior
Bedrooms & bathrooms
- Bedrooms: 6
- Bathrooms: 4
- Full bathrooms: 3
- 1/2 bathrooms: 1
- Main level bathrooms: 3
- Main level bedrooms: 3
Family room
- Level: Basement
Kitchen
- Level: Main
Living room
- Level: Main
Basement
- Area: 2300
Heating
- Natural Gas, Forced Air
Cooling
- Central Air
Appliances
- Included: Dishwasher, Microwave, Gas Range, Refrigerator, Plumbed For Water Softener
- Laundry: Main Level
Features
- Ceiling Fan(s), Vaulted Ceiling(s), Walk-In Closet(s), Breakfast Bar, Main Floor Family Room, Master Downstairs, Master Bath, Mud Room, Pantry
- Basement: Finished,Full
- Has fireplace: Yes
- Fireplace features: 1, Gas
Interior area
- Total structure area: 4,600
- Total interior livable area: 4,600 sqft
- Finished area above ground: 2,300
- Finished area below ground: 2,300
Property
Parking
- Total spaces: 3
- Parking features: 3 Stalls, Attached, Garage Door Opener, Concrete
- Attached garage spaces: 3
- Has uncovered spaces: Yes
Features
- Levels: One
- Stories: 1
- Patio & porch: 2, Covered, Deck, Patio
- Fencing: None
- Has view: Yes
- View description: Mountain(s)
Lot
- Size: 1.1 Acres
- Features: Established Lawn
Details
- Parcel number: RP004470020130
- Zoning description: Rigby-R1-Residential Sngl Fam
Construction
Type & style
- Home type: SingleFamily
- Property subtype: Single Family Residence
Materials
- Frame, Primary Exterior Material: Stone, Secondary Exterior Material: Stucco
- Foundation: Concrete Perimeter
- Roof: Architectural
Condition
- Year built: 2022
Utilities & green energy
- Electric: Rocky Mountain Power
- Sewer: Private Sewer
- Water: Community Well (5+)
Community & HOA
Community
- Subdivision: Jefferson Greens Estates-Jef
HOA
- Has HOA: Yes
- HOA fee: $150 annually
Location
- Region: Rigby
Financial & listing details
- Price per square foot: $160/sqft
- Annual tax amount: $478
- Date on market: 12/10/2025
- Listing terms: Cash,Conventional,FHA,Owner May Carry,VA Loan
- Inclusions: Oven/Range, Dishwasher & Refrigerator
- Exclusions: Seller Personal Property
Estimated market value
$730,500
$694,000 - $767,000
$3,241/mo
Price history
Price history
| Date | Event | Price |
|---|---|---|
| 12/24/2025 | Price change | $735,000-2%$160/sqft |
Source: | ||
| 12/10/2025 | Listed for sale | $750,000+2.7%$163/sqft |
Source: | ||
| 7/9/2025 | Listing removed | $730,000$159/sqft |
Source: | ||
| 5/2/2025 | Listed for sale | $730,000+10.3%$159/sqft |
Source: | ||
| 4/3/2024 | Listing removed | -- |
Source: | ||
Public tax history
Public tax history
Tax history is unavailable.BuyAbility℠ payment
Est. payment
$4,065/mo
Principal & interest
$3470
Property taxes
$325
Other costs
$270
Climate risks
Neighborhood: 83442
Nearby schools
GreatSchools rating
- 7/10South Fork Elementary SchoolGrades: PK-5Distance: 1.3 mi
- 8/10Rigby Middle SchoolGrades: 6-8Distance: 2.8 mi
- 5/10Rigby Senior High SchoolGrades: 9-12Distance: 2.8 mi
Schools provided by the listing agent
- Elementary: SOUTH FORK
- Middle: Rigby Middle School
- High: RIGBY 251HS
Source: SRMLS. This data may not be complete. We recommend contacting the local school district to confirm school assignments for this home.
- Loading
- Loading
