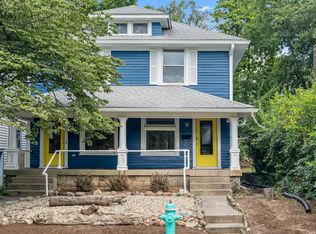Welcome home to this spacious and well-maintained 3 bedroom, 2 bathroom gem! Located close to downtown in desirable Butler-Tarkington neighborhood, this home features a welcoming covered front porch, perfect for enjoying your morning coffee or relaxing in the evenings.
Inside, the main floor features a large primary bedroom with its own en-suite bath. Upstairs, you'll find two additional bedrooms that share a convenient Jack-and-Jill bathroom. The kitchen comes fully equipped with a stove, refrigerator, and microwave, and opens to a separate dining area that's great for everyday meals or entertaining. A dedicated laundry room with washer and dryer (provided in "AS-IS" condition. Will not be maintained or replaced by owner) adds functionality, and the *unfinished basement provides extra storage space. Outside, the detached two-car garage offers ample parking and storage, while central A/C keeps the home comfortable year-round. Resident responsible for gas, electric, water and sanitation. Qualifying pets accepted with additional fees.
*The advertised rental price does NOT include a $40/month required enrollment into CRM's Resident Benefits Package.
*Please note: Unfinished basements can take on moisture during heavy rain or snow. We recommend storing items on an elevated surface to avoid possible water damage.
Pet Details: Qualifying pets accepted with additional fees.
House for rent
$1,800/mo
4029 Byram Ave, Indianapolis, IN 46208
3beds
1,586sqft
Price is base rent and doesn't include required fees.
Single family residence
Available now
Cats, dogs OK
-- A/C
-- Laundry
-- Parking
Other
What's special
Detached two-car garageWelcoming covered front porchAmple parking and storageSeparate dining areaDedicated laundry roomJack-and-jill bathroom
- 31 days
- on Zillow |
- -- |
- -- |
Travel times
Facts & features
Interior
Bedrooms & bathrooms
- Bedrooms: 3
- Bathrooms: 2
- Full bathrooms: 2
Heating
- Other
Interior area
- Total interior livable area: 1,586 sqft
Property
Parking
- Details: Contact manager
Features
- Exterior features: Electricity not included in rent, Gas not included in rent, Sewage not included in rent, Water not included in rent
Details
- Parcel number: 490614125163000801
Construction
Type & style
- Home type: SingleFamily
- Property subtype: Single Family Residence
Community & HOA
Location
- Region: Indianapolis
Financial & listing details
- Lease term: Contact For Details
Price history
| Date | Event | Price |
|---|---|---|
| 4/22/2025 | Listed for rent | $1,800$1/sqft |
Source: Zillow Rentals | ||
| 3/28/2025 | Sold | $196,000-9.2%$124/sqft |
Source: Public Record | ||
| 10/23/2024 | Listing removed | $215,900-1.8%$136/sqft |
Source: | ||
| 10/4/2024 | Price change | $219,900-4.3%$139/sqft |
Source: | ||
| 9/17/2024 | Price change | $229,900-4.2%$145/sqft |
Source: | ||
![[object Object]](https://photos.zillowstatic.com/fp/6c9f5e135219f7e35107b03723f59f7f-p_i.jpg)
