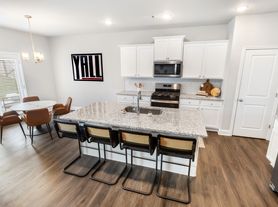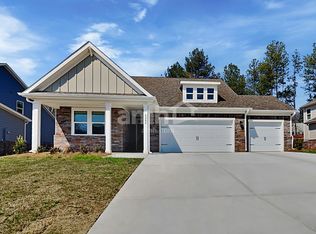Welcome to this beautiful, like-new 4-bedroom, 3- full bath home in the highly desirable Mill Creek school district. The bright, open-concept kitchen and family room feature a coffered ceiling and cozy fireplace, creating a warm and inviting gathering space. The gourmet kitchen showcases granite countertops, white cabinetry, stainless steel appliances, and a large island perfect for entertaining. A spacious guest bedroom and full bath on the main level offer convenience. Upstairs, the luxurious primary suite includes a tiled shower, dual shower heads, and double vanities, along with a large loft ideal for a media room or office. Enjoy fresh interior paint, EVP flooring on the main level, and an expansive unfinished basement that provides excellent storage. Relax on the rear deck overlooking a private, wooded backyard the perfect retreat to call home. Amenities includes swimming pool, and nearby parks such as Little Mulberry Park and Duncan Creek Park. Quick access to I-85, minutes from Chateau Elan, Mall of Georgia, Shopping, dinning. Don't miss this stunning house. Come see it! Available: December 1st.
Listings identified with the FMLS IDX logo come from FMLS and are held by brokerage firms other than the owner of this website. The listing brokerage is identified in any listing details. Information is deemed reliable but is not guaranteed. 2025 First Multiple Listing Service, Inc.
House for rent
$2,600/mo
4029 Brookmont Way, Auburn, GA 30011
4beds
2,262sqft
Price may not include required fees and charges.
Singlefamily
Available Mon Dec 1 2025
Cats, dogs OK
Central air, ceiling fan
In unit laundry
Garage parking
Central, fireplace
What's special
Cozy fireplaceRear deckLuxurious primary suitePrivate wooded backyardLarge loftLarge islandStainless steel appliances
- 3 days |
- -- |
- -- |
Travel times
Looking to buy when your lease ends?
Consider a first-time homebuyer savings account designed to grow your down payment with up to a 6% match & a competitive APY.
Facts & features
Interior
Bedrooms & bathrooms
- Bedrooms: 4
- Bathrooms: 3
- Full bathrooms: 3
Rooms
- Room types: Family Room
Heating
- Central, Fireplace
Cooling
- Central Air, Ceiling Fan
Appliances
- Included: Dishwasher, Disposal, Stove
- Laundry: In Unit, Laundry Room
Features
- Ceiling Fan(s), Double Vanity, High Ceilings 9 ft Main, View
- Flooring: Carpet
- Has basement: Yes
- Has fireplace: Yes
Interior area
- Total interior livable area: 2,262 sqft
Video & virtual tour
Property
Parking
- Parking features: Garage, Covered
- Has garage: Yes
- Details: Contact manager
Features
- Exterior features: Contact manager
- Has view: Yes
- View description: City View
Details
- Parcel number: 3003A706
Construction
Type & style
- Home type: SingleFamily
- Property subtype: SingleFamily
Materials
- Roof: Shake Shingle
Condition
- Year built: 2023
Community & HOA
Location
- Region: Auburn
Financial & listing details
- Lease term: 12 Months
Price history
| Date | Event | Price |
|---|---|---|
| 11/5/2025 | Listed for rent | $2,600$1/sqft |
Source: FMLS GA #7676693 | ||
| 11/5/2025 | Listing removed | $2,600$1/sqft |
Source: Zillow Rentals | ||
| 11/4/2025 | Price change | $2,600-1.9%$1/sqft |
Source: Zillow Rentals | ||
| 10/20/2025 | Listed for rent | $2,650$1/sqft |
Source: Zillow Rentals | ||
| 9/8/2025 | Listing removed | $2,650$1/sqft |
Source: Zillow Rentals | ||

