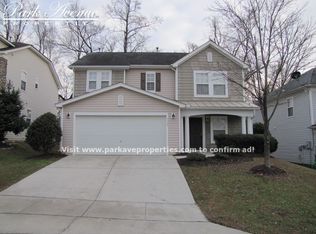Open plan w/lots of room to grow! Lg. eat-in chefs kit. with solid surface countertops ext. island,plenty of beautiful cherry cabinets, counter space and pantry.Opens to large family room. Staircase guides you to spacious open landing used as an office. All the bedrooms are generously sized. MBD has WIC. Mbath has sep. garden tub and shower w/ dble vanity sinks.
This property is off market, which means it's not currently listed for sale or rent on Zillow. This may be different from what's available on other websites or public sources.
