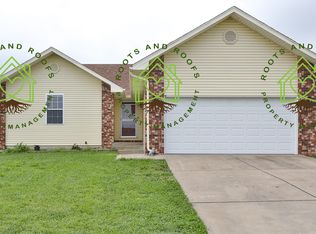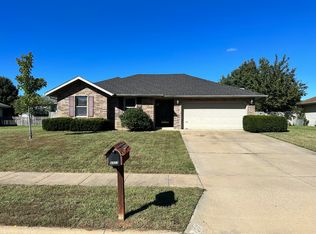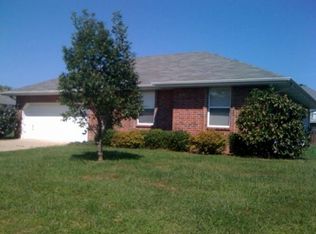Closed
Price Unknown
4028 W Ridgeview Street, Battlefield, MO 65619
5beds
2,551sqft
Single Family Residence
Built in 2000
10,018.8 Square Feet Lot
$276,000 Zestimate®
$--/sqft
$2,547 Estimated rent
Home value
$276,000
$251,000 - $301,000
$2,547/mo
Zestimate® history
Loading...
Owner options
Explore your selling options
What's special
Ideally located in Battlefield is this spacious 5-bed, 3-bath home! Featuring a fully finished walk-out basement and situated on a large, privacy-fenced lot, this property offers comfort and convenience!Step inside to be greeted by a convenient kitchen/dining combo perfect for everyday meals, complemented by a stunning fireplace in the living room with tray ceilings. The kitchen features stainless steel appliances and updated light fixtures throughout. Each bedroom is generously sized, offering ample storage and space throughout the home. Head downstairs to discover a spacious theater room, featuring an installed projector system, perfect for family movie night! A wet bar accompanies the area, creating an ideal space to entertain. Outside, a cozy patio complete with a fire pit is perfect for hosting and enjoying those cool evenings. Additional features include a storm shelter/John Deere room, offering safety and additional storage. Don't miss out on this great opportunity to make this home your own. Schedule your showing today!
Zillow last checked: 8 hours ago
Listing updated: January 22, 2026 at 11:56am
Listed by:
Holt Homes Group 417-479-0257,
Keller Williams
Bought with:
Paulina Najbar, 2019009899
Keller Williams
Source: SOMOMLS,MLS#: 60272305
Facts & features
Interior
Bedrooms & bathrooms
- Bedrooms: 5
- Bathrooms: 3
- Full bathrooms: 3
Heating
- Forced Air, Natural Gas
Cooling
- Central Air
Appliances
- Included: Dishwasher, Free-Standing Electric Oven, Microwave, Disposal
- Laundry: In Basement, W/D Hookup
Features
- Wet Bar, Laminate Counters, Tray Ceiling(s), Walk-In Closet(s)
- Flooring: Carpet, Vinyl
- Windows: Blinds
- Basement: Walk-Out Access,Finished,Storage Space,Full
- Attic: Pull Down Stairs
- Has fireplace: Yes
- Fireplace features: Living Room, Gas
Interior area
- Total structure area: 2,834
- Total interior livable area: 2,551 sqft
- Finished area above ground: 1,431
- Finished area below ground: 1,120
Property
Parking
- Total spaces: 2
- Parking features: Garage Faces Front
- Attached garage spaces: 2
Features
- Levels: One
- Stories: 1
- Patio & porch: Patio, Deck
- Fencing: Privacy,Wood
Lot
- Size: 10,018 sqft
- Dimensions: 86 x 117
Details
- Parcel number: 881820200251
- Other equipment: Media Projector System
Construction
Type & style
- Home type: SingleFamily
- Architectural style: Traditional
- Property subtype: Single Family Residence
Materials
- Brick, Vinyl Siding
- Foundation: Poured Concrete
- Roof: Composition
Condition
- Year built: 2000
Utilities & green energy
- Sewer: Public Sewer
- Water: Public
Community & neighborhood
Location
- Region: Battlefield
- Subdivision: Laurel Farms
Other
Other facts
- Listing terms: Cash,VA Loan,FHA,Conventional
Price history
| Date | Event | Price |
|---|---|---|
| 8/29/2024 | Listing removed | $2,500$1/sqft |
Source: Zillow Rentals Report a problem | ||
| 8/24/2024 | Listed for rent | $2,500$1/sqft |
Source: Zillow Rentals Report a problem | ||
| 8/5/2024 | Sold | -- |
Source: | ||
| 7/5/2024 | Pending sale | $260,000$102/sqft |
Source: | ||
| 7/3/2024 | Listed for sale | $260,000+50.3%$102/sqft |
Source: | ||
Public tax history
| Year | Property taxes | Tax assessment |
|---|---|---|
| 2024 | $2,451 +0.5% | $42,140 |
| 2023 | $2,439 +23.1% | $42,140 +21% |
| 2022 | $1,981 +0% | $34,830 |
Find assessor info on the county website
Neighborhood: 65619
Nearby schools
GreatSchools rating
- 10/10Wilson's Creek 5-6 Inter. CenterGrades: 5-6Distance: 0.4 mi
- 8/10Cherokee Middle SchoolGrades: 6-8Distance: 4 mi
- 8/10Kickapoo High SchoolGrades: 9-12Distance: 4.5 mi
Schools provided by the listing agent
- Elementary: SGF-McBride/Wilson's Cre
- Middle: SGF-Cherokee
- High: SGF-Kickapoo
Source: SOMOMLS. This data may not be complete. We recommend contacting the local school district to confirm school assignments for this home.


