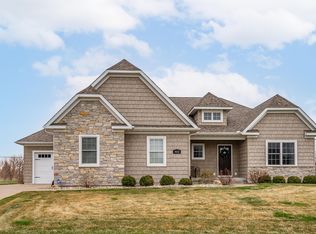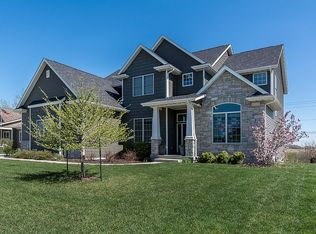Every detail was meticulously thought out in this STUNNING, CUSTOM built Ranch located in Walsh Pointe. Just 2 years new, this home features OPEN flr plan w/ abundance of upgrades including flr to ceiling stone wall, gas lite frpl, vaulted w/ exposed beams ceiling, & custom built-ins. Enjoy a Chef's Kitchen w/ 36' Wolf gas range, pot filler, ice maker in serving bar, Sub Zero fridge, & LARGE walk-in pantry. Sliding doors from Informal Dining to deck overlooking patio & perfectly maintained yard. Master BR boasts cathedral ceiling w/ crown, & barndoor leads to Spa inspired Bath w/ quartz counters, dual vanities, tiled shower & soaker tub. Main level Den/Office includes a built in Murphy bed & Laundry Rm w/ granite counters & utility sink. Entertain in this FABULOUS finished, daylight bsmt featuring wet bar & full fridge, craft rm, en suite w/ secret office/playrm, & addt full BA. 4 car, HEATED gar! IMPRESSIVE home just steps away from Crow Valley GC, dining, shopping & I74/80
This property is off market, which means it's not currently listed for sale or rent on Zillow. This may be different from what's available on other websites or public sources.


