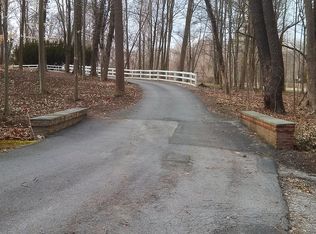Sold for $1,700,000 on 07/30/25
$1,700,000
4028 Stewart Rd, Stevenson, MD 21153
4beds
6,268sqft
Single Family Residence
Built in 1961
2.97 Acres Lot
$1,683,400 Zestimate®
$271/sqft
$5,953 Estimated rent
Home value
$1,683,400
$1.55M - $1.83M
$5,953/mo
Zestimate® history
Loading...
Owner options
Explore your selling options
What's special
Live authentically. A rare offering on coveted Stewart Rd. Relish the scenic drive and sense of arrival at your timeless brick traditional. Peacefully perched on 2.97 acres, enjoy views of your very own private storybook setting in the heart of Stevenson. Ignite your culinary creativity in the bright and light kitchen that connects to a warm and welcoming great room with wooden beams. Get together for celebrations and meals in the dining room with an impressive stone fireplace and doors that open to the outdoor terrace. A perfect gathering place where friends can pour both inside and outside. Pause and take in the sweeping front yard views. A blooming landscape surrounds you. Seamless flow on the first floor with a study, stylish bar and multiple spaces for lounging and relaxation. Grill on the stone terrace while soaking in the privacy of your lush backyard. A finished basement with plenty of storage and space for a wine room. House comes with a generator. Close to everywhere you want to be. Verizon Fios Internet. Cultivate your existence. The art of uniting human and home.
Zillow last checked: 8 hours ago
Listing updated: July 30, 2025 at 05:05am
Listed by:
Tania Habib 443-520-1495,
Krauss Real Property Brokerage
Bought with:
Jennifer Wolff, 644412
Real Estate Professionals, Inc.
Source: Bright MLS,MLS#: MDBC2126720
Facts & features
Interior
Bedrooms & bathrooms
- Bedrooms: 4
- Bathrooms: 7
- Full bathrooms: 3
- 1/2 bathrooms: 4
- Main level bathrooms: 2
Basement
- Area: 2234
Heating
- Radiator, Other, Propane
Cooling
- Central Air, Electric
Appliances
- Included: Water Heater
Features
- Basement: Partially Finished
- Number of fireplaces: 4
- Fireplace features: Wood Burning
Interior area
- Total structure area: 7,385
- Total interior livable area: 6,268 sqft
- Finished area above ground: 5,151
- Finished area below ground: 1,117
Property
Parking
- Total spaces: 2
- Parking features: Garage Faces Side, Attached, Driveway
- Attached garage spaces: 2
- Has uncovered spaces: Yes
Accessibility
- Accessibility features: None
Features
- Levels: Three
- Stories: 3
- Pool features: None
Lot
- Size: 2.97 Acres
Details
- Additional structures: Above Grade, Below Grade
- Parcel number: 04030306020026
- Zoning: RESIDENTIAL
- Special conditions: Standard
Construction
Type & style
- Home type: SingleFamily
- Architectural style: Traditional
- Property subtype: Single Family Residence
Materials
- Brick
- Foundation: Other
Condition
- New construction: No
- Year built: 1961
Utilities & green energy
- Sewer: Private Septic Tank
- Water: Well
Community & neighborhood
Location
- Region: Stevenson
- Subdivision: None Available
Other
Other facts
- Listing agreement: Exclusive Right To Sell
- Ownership: Fee Simple
Price history
| Date | Event | Price |
|---|---|---|
| 7/30/2025 | Sold | $1,700,000-2.9%$271/sqft |
Source: | ||
| 5/23/2025 | Contingent | $1,750,000$279/sqft |
Source: | ||
| 5/9/2025 | Listed for sale | $1,750,000+12.9%$279/sqft |
Source: | ||
| 5/20/2021 | Sold | $1,550,000+3.3%$247/sqft |
Source: | ||
| 5/18/2021 | Pending sale | $1,500,000$239/sqft |
Source: | ||
Public tax history
| Year | Property taxes | Tax assessment |
|---|---|---|
| 2025 | $16,617 -0.5% | $1,499,900 +8.9% |
| 2024 | $16,697 +9.7% | $1,377,667 +9.7% |
| 2023 | $15,216 +10.8% | $1,255,433 +10.8% |
Find assessor info on the county website
Neighborhood: 21153
Nearby schools
GreatSchools rating
- 4/10Woodholme Elementary SchoolGrades: K-5Distance: 1.2 mi
- 3/10Pikesville Middle SchoolGrades: 6-8Distance: 2.4 mi
- 2/10Owings Mills High SchoolGrades: 9-12Distance: 3.4 mi
Schools provided by the listing agent
- District: Baltimore County Public Schools
Source: Bright MLS. This data may not be complete. We recommend contacting the local school district to confirm school assignments for this home.

Get pre-qualified for a loan
At Zillow Home Loans, we can pre-qualify you in as little as 5 minutes with no impact to your credit score.An equal housing lender. NMLS #10287.
Sell for more on Zillow
Get a free Zillow Showcase℠ listing and you could sell for .
$1,683,400
2% more+ $33,668
With Zillow Showcase(estimated)
$1,717,068