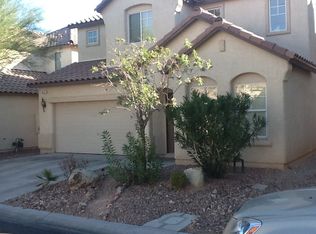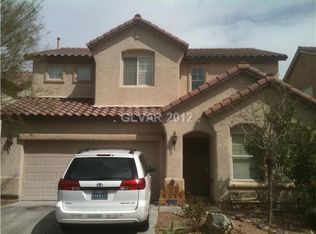Closed
Zestimate®
$425,000
4028 Spring Line St, North Las Vegas, NV 89032
4beds
1,866sqft
Single Family Residence
Built in 2005
4,356 Square Feet Lot
$425,000 Zestimate®
$228/sqft
$2,336 Estimated rent
Home value
$425,000
$387,000 - $463,000
$2,336/mo
Zestimate® history
Loading...
Owner options
Explore your selling options
What's special
You'll love this BEAUTIFULLY UPDATED home in Meridian Hills! Offering 4 beds, 2.5 baths, and a 2-car garage. The interior exudes refined style with a fresh neutral palette, new light fixtures & ceiling fans, abundant natural light, new LVP flooring downstairs, and plush carpet on the upper level. Elegant arched entryways create a soft division between the formal living and dining rooms. The inviting family room perfectly flows onto the updated kitchen! SS dishwasher, recessed lighting, white cabinetry, a pantry, and quartz counters complete the culinary space. All bedrooms await upstairs! The main bedroom has an ensuite with dual vessel sinks, a separate tub/shower, and a walk-in closet. For added comfort, all bathrooms have been updated with new fixtures. With your creative ideas, you can make the large backyard a complete outdoor oasis. No neighbors behind as this gem backs onto a neighborhood park! Conveniently close schools, shopping, dining options, and highways. Ready to move in!
Zillow last checked: 8 hours ago
Listing updated: November 27, 2025 at 07:44am
Listed by:
Edward J. Orasi Jr BS.0145749 (702)860-7087,
Keller Williams MarketPlace
Bought with:
Veronica Suarez, S.0074065
Signature Real Estate Group
Source: LVR,MLS#: 2690536 Originating MLS: Greater Las Vegas Association of Realtors Inc
Originating MLS: Greater Las Vegas Association of Realtors Inc
Facts & features
Interior
Bedrooms & bathrooms
- Bedrooms: 4
- Bathrooms: 3
- Full bathrooms: 2
- 1/2 bathrooms: 1
Primary bedroom
- Description: Ceiling Fan,Upstairs,Walk-In Closet(s)
- Dimensions: 13X10
Bedroom 2
- Description: Ceiling Fan,Closet,Upstairs
- Dimensions: 10X10
Bedroom 3
- Description: Ceiling Fan,Closet,Upstairs
- Dimensions: 10X10
Bedroom 4
- Description: Ceiling Fan,Closet,Upstairs
- Dimensions: 10X10
Primary bathroom
- Description: Double Sink,Separate Shower,Separate Tub
Dining room
- Description: Family Room/Dining Combo
- Dimensions: 12X13
Family room
- Description: Downstairs
- Dimensions: 15X12
Kitchen
- Description: Custom Cabinets,Lighting Recessed,Luxury Vinyl Plank,Pantry,Quartz Countertops,Stainless Steel Appliances
- Dimensions: 13X10
Living room
- Description: Formal,Front
- Dimensions: 15X13
Heating
- Central, Gas
Cooling
- Central Air, Electric
Appliances
- Included: Dishwasher, Disposal
- Laundry: Electric Dryer Hookup, Gas Dryer Hookup, Laundry Room
Features
- Ceiling Fan(s), Window Treatments
- Flooring: Carpet, Luxury Vinyl Plank, Tile
- Windows: Blinds
- Has fireplace: No
Interior area
- Total structure area: 1,866
- Total interior livable area: 1,866 sqft
Property
Parking
- Total spaces: 2
- Parking features: Attached, Garage, Garage Door Opener, Inside Entrance, Private
- Attached garage spaces: 2
Features
- Stories: 2
- Exterior features: Private Yard
- Fencing: Back Yard,Vinyl
- Has view: Yes
- View description: Park/Greenbelt
Lot
- Size: 4,356 sqft
- Features: Greenbelt, Landscaped, No Rear Neighbors, Rocks, < 1/4 Acre
Details
- Parcel number: 13904417055
- Zoning description: Single Family
- Horse amenities: None
Construction
Type & style
- Home type: SingleFamily
- Architectural style: Two Story
- Property subtype: Single Family Residence
Materials
- Frame, Stucco
- Roof: Tile
Condition
- Resale,Very Good Condition
- Year built: 2005
Utilities & green energy
- Electric: Photovoltaics None
- Sewer: Public Sewer
- Water: Public
- Utilities for property: Underground Utilities
Community & neighborhood
Location
- Region: North Las Vegas
- Subdivision: Meridian Hills
HOA & financial
HOA
- Has HOA: Yes
- HOA fee: $47 monthly
- Amenities included: Playground
- Services included: Association Management, Maintenance Grounds
- Association name: Meridian Hills
- Association phone: 702-540-8988
Other
Other facts
- Listing agreement: Exclusive Right To Sell
- Listing terms: Cash,Conventional,FHA,VA Loan
- Ownership: Single Family Residential
- Road surface type: Paved
Price history
| Date | Event | Price |
|---|---|---|
| 11/26/2025 | Sold | $425,000$228/sqft |
Source: | ||
| 11/4/2025 | Contingent | $425,000$228/sqft |
Source: | ||
| 9/24/2025 | Listed for sale | $425,000+2.4%$228/sqft |
Source: | ||
| 8/14/2025 | Listing removed | $415,000$222/sqft |
Source: | ||
| 7/21/2025 | Listed for sale | $415,000$222/sqft |
Source: | ||
Public tax history
| Year | Property taxes | Tax assessment |
|---|---|---|
| 2025 | $1,833 +8% | $106,848 +0.7% |
| 2024 | $1,698 +8% | $106,090 +17.1% |
| 2023 | $1,573 +8% | $90,591 +5.6% |
Find assessor info on the county website
Neighborhood: 89032
Nearby schools
GreatSchools rating
- 5/10Richard C. Priest Elementary SchoolGrades: PK-5Distance: 0.6 mi
- 4/10Theron L. Swainston Middle SchoolGrades: 6-8Distance: 1.2 mi
- 2/10Cheyenne High SchoolGrades: 9-12Distance: 1 mi
Schools provided by the listing agent
- Elementary: Priest, Richard C.,Priest, Richard C.
- Middle: Swainston Theron
- High: Cheyenne
Source: LVR. This data may not be complete. We recommend contacting the local school district to confirm school assignments for this home.
Get a cash offer in 3 minutes
Find out how much your home could sell for in as little as 3 minutes with a no-obligation cash offer.
Estimated market value
$425,000
Get a cash offer in 3 minutes
Find out how much your home could sell for in as little as 3 minutes with a no-obligation cash offer.
Estimated market value
$425,000

