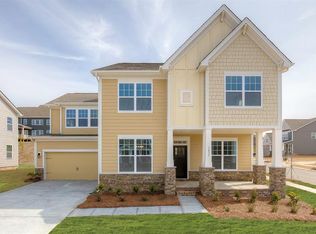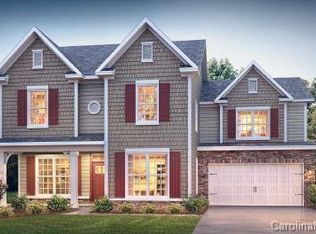Closed
$780,000
4028 Shadowbrook Rd, Waxhaw, NC 28173
5beds
3,763sqft
Single Family Residence
Built in 2019
0.26 Acres Lot
$784,500 Zestimate®
$207/sqft
$3,805 Estimated rent
Home value
$784,500
$730,000 - $839,000
$3,805/mo
Zestimate® history
Loading...
Owner options
Explore your selling options
What's special
Spacious 5-bedroom, 4.5-bath home in Millbridge! This stunning property features a main-floor guest suite, private office, and a welcoming front living room for cozy gatherings. The gourmet kitchen is a chef's dream, boasting high-end appliances, an oversized island, and ample cabinetry, flowing seamlessly into the family room. Upstairs, you'll find a convenient laundry room and an extra-large bonus room. The oversized primary bedroom is a true retreat with a custom walk-in closet and en-suite bath. The backyard is an entertainer's paradise—featuring a massive screened-in porch, an outdoor kitchen, an enormous seating area with a state-of-the-art sound system, and a storage shed. Located on a quiet street, you’ll get to enjoy Millbridge's many amenities such as pools, parks, walking trails, tennis courts, pickleball courts, a fitness center, and so much more! Zoned for award-winning Cuthbertson schools. This home has it all!
Zillow last checked: 8 hours ago
Listing updated: May 06, 2025 at 08:59am
Listing Provided by:
Chelsea Weisensel cweisensel@kw.com,
Keller Williams Ballantyne Area
Bought with:
Kelly Blandford
Helen Adams Realty
Source: Canopy MLS as distributed by MLS GRID,MLS#: 4228938
Facts & features
Interior
Bedrooms & bathrooms
- Bedrooms: 5
- Bathrooms: 5
- Full bathrooms: 4
- 1/2 bathrooms: 1
- Main level bedrooms: 1
Primary bedroom
- Level: Upper
Bedroom s
- Level: Main
Bedroom s
- Level: Upper
Bedroom s
- Level: Upper
Bedroom s
- Level: Upper
Bathroom half
- Level: Main
Bathroom full
- Level: Main
Bathroom full
- Level: Upper
Bathroom full
- Level: Upper
Bathroom full
- Level: Upper
Bonus room
- Level: Upper
Breakfast
- Level: Main
Dining room
- Level: Main
Great room
- Level: Main
Kitchen
- Level: Main
Laundry
- Level: Upper
Office
- Level: Main
Heating
- Forced Air, Natural Gas
Cooling
- Ceiling Fan(s), Central Air, Electric
Appliances
- Included: Dishwasher, Disposal, Double Oven, Exhaust Fan, Gas Cooktop, Microwave, Tankless Water Heater, Wall Oven
- Laundry: Electric Dryer Hookup, Laundry Room, Upper Level
Features
- Breakfast Bar, Built-in Features, Soaking Tub, Kitchen Island, Open Floorplan, Walk-In Closet(s), Walk-In Pantry
- Flooring: Carpet, Tile, Wood
- Has basement: No
- Attic: Pull Down Stairs
- Fireplace features: Gas, Gas Log, Great Room
Interior area
- Total structure area: 3,763
- Total interior livable area: 3,763 sqft
- Finished area above ground: 3,763
- Finished area below ground: 0
Property
Parking
- Total spaces: 2
- Parking features: Driveway, Attached Garage, Garage Faces Front, Garage on Main Level
- Attached garage spaces: 2
- Has uncovered spaces: Yes
Features
- Levels: Two
- Stories: 2
- Patio & porch: Covered, Front Porch, Patio, Screened
- Exterior features: Outdoor Kitchen
- Pool features: Community
- Fencing: Back Yard,Fenced,Full
Lot
- Size: 0.26 Acres
- Dimensions: 75 x 146 x 75 x 150
Details
- Additional structures: Shed(s)
- Parcel number: 06165508
- Zoning: AK7
- Special conditions: Standard
Construction
Type & style
- Home type: SingleFamily
- Architectural style: Traditional
- Property subtype: Single Family Residence
Materials
- Hardboard Siding
- Foundation: Slab
- Roof: Shingle
Condition
- New construction: No
- Year built: 2019
Details
- Builder model: Kristin
- Builder name: DR Horton
Utilities & green energy
- Sewer: Public Sewer
- Water: City
Community & neighborhood
Community
- Community features: Clubhouse, Fitness Center, Game Court, Playground, Recreation Area, Sidewalks, Sport Court, Street Lights, Tennis Court(s), Walking Trails
Location
- Region: Waxhaw
- Subdivision: Millbridge
HOA & financial
HOA
- Has HOA: Yes
- HOA fee: $580 semi-annually
- Association name: Hawthorne Management
- Association phone: 704-377-0114
Other
Other facts
- Listing terms: Cash,Conventional,VA Loan
- Road surface type: Concrete, Paved
Price history
| Date | Event | Price |
|---|---|---|
| 5/6/2025 | Sold | $780,000+2.6%$207/sqft |
Source: | ||
| 3/9/2025 | Pending sale | $760,000$202/sqft |
Source: | ||
| 3/8/2025 | Listed for sale | $760,000+86.5%$202/sqft |
Source: | ||
| 10/1/2019 | Sold | $407,500$108/sqft |
Source: Public Record Report a problem | ||
Public tax history
| Year | Property taxes | Tax assessment |
|---|---|---|
| 2025 | $5,988 +30.4% | $777,400 +73.5% |
| 2024 | $4,593 +2% | $448,000 +1% |
| 2023 | $4,503 +4.3% | $443,700 +4.3% |
Find assessor info on the county website
Neighborhood: 28173
Nearby schools
GreatSchools rating
- 7/10Kensington Elementary SchoolGrades: PK-5Distance: 0.4 mi
- 9/10Cuthbertson Middle SchoolGrades: 6-8Distance: 3.1 mi
- 9/10Cuthbertson High SchoolGrades: 9-12Distance: 3.1 mi
Schools provided by the listing agent
- Elementary: Kensington
- Middle: Cuthbertson
- High: Cuthbertson
Source: Canopy MLS as distributed by MLS GRID. This data may not be complete. We recommend contacting the local school district to confirm school assignments for this home.
Get a cash offer in 3 minutes
Find out how much your home could sell for in as little as 3 minutes with a no-obligation cash offer.
Estimated market value
$784,500
Get a cash offer in 3 minutes
Find out how much your home could sell for in as little as 3 minutes with a no-obligation cash offer.
Estimated market value
$784,500

