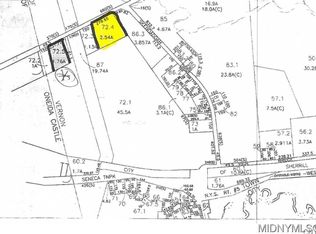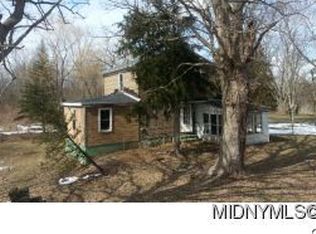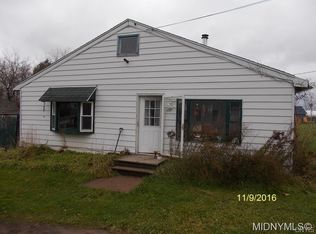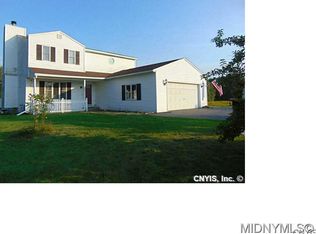Bring the horses! Renovated 3 bedroom house is like new! Giant country kitchen w/ new cabinets, stainless appliances, quartz counters & tile floor. Living room w/ new HWF, 1st floor den w/ HWF. Master bath w/ double sinks & a full guest bath. 1st floor laundry & 2 cape bedrooms on 2nd floor.
This property is off market, which means it's not currently listed for sale or rent on Zillow. This may be different from what's available on other websites or public sources.



