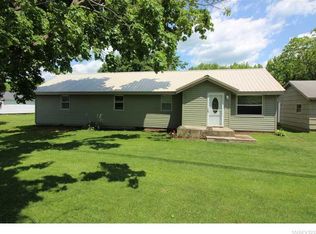Closed
$152,000
4028 S Nine Mile Rd, Allegany, NY 14706
4beds
1,515sqft
Single Family Residence
Built in 1962
0.6 Acres Lot
$182,600 Zestimate®
$100/sqft
$1,452 Estimated rent
Home value
$182,600
$170,000 - $197,000
$1,452/mo
Zestimate® history
Loading...
Owner options
Explore your selling options
What's special
Ahhh the serenity of this beautiful ranch home nestled in beautiful Allegany not far from St Bonaventure. Large owners suite offers slider to backyard, large closet and ensuite full bathroom. Most of the floors are gleaming hard woods. It is believed there may be hardwood under the living room carpet. Large picture window in the Living room. Dining room; sunny and bright. All bedrooms of good size. Kitchen has vinyl flooring, solid surface (Corian) counters. Deep double Stainless sinks, microwave, dishwasher, gas hookup, ceiling fan, pantry/closet, eat in. New tankless hot water system. Roof less than 15 years. Updated electrical. Boiler less than 10 years. Front porch for those lazy afternoons. backyard has a shed, deck beautiful treed lot. Property sold AS IS.
Zillow last checked: 8 hours ago
Listing updated: July 18, 2023 at 05:26am
Listed by:
Suzanne F Chaskes 716-912-1979,
Howard Hanna WNY Inc
Bought with:
Rachel A Fraley, 10401356931
Howard Hanna WNY Inc.
Source: NYSAMLSs,MLS#: B1471300 Originating MLS: Buffalo
Originating MLS: Buffalo
Facts & features
Interior
Bedrooms & bathrooms
- Bedrooms: 4
- Bathrooms: 2
- Full bathrooms: 2
- Main level bathrooms: 2
- Main level bedrooms: 4
Heating
- Gas, Baseboard
Appliances
- Included: Dishwasher, Electric Water Heater, Microwave
- Laundry: In Basement
Features
- Ceiling Fan(s), Separate/Formal Dining Room, Entrance Foyer, Eat-in Kitchen, Separate/Formal Living Room, Pantry, Sliding Glass Door(s), Solid Surface Counters, Natural Woodwork, Bedroom on Main Level, Bath in Primary Bedroom, Main Level Primary, Primary Suite
- Flooring: Carpet, Hardwood, Varies, Vinyl
- Doors: Sliding Doors
- Basement: Full
- Has fireplace: No
Interior area
- Total structure area: 1,515
- Total interior livable area: 1,515 sqft
Property
Parking
- Total spaces: 2
- Parking features: Detached, Garage
- Garage spaces: 2
Features
- Levels: One
- Stories: 1
- Patio & porch: Deck, Open, Patio, Porch
- Exterior features: Blacktop Driveway, Deck, Patio
Lot
- Size: 0.60 Acres
- Dimensions: 150 x 173
- Features: Rectangular, Rectangular Lot, Residential Lot
Details
- Additional structures: Shed(s), Storage
- Parcel number: 04208909300200040040000000
- Special conditions: Standard
Construction
Type & style
- Home type: SingleFamily
- Architectural style: Ranch
- Property subtype: Single Family Residence
Materials
- Vinyl Siding
- Foundation: Block
- Roof: Asphalt
Condition
- Resale
- Year built: 1962
Utilities & green energy
- Electric: Circuit Breakers
- Sewer: Septic Tank
- Water: Well
Community & neighborhood
Location
- Region: Allegany
Other
Other facts
- Listing terms: Cash,Conventional
Price history
| Date | Event | Price |
|---|---|---|
| 7/13/2023 | Sold | $152,000+1.3%$100/sqft |
Source: | ||
| 5/26/2023 | Pending sale | $150,000$99/sqft |
Source: | ||
| 5/23/2023 | Contingent | $150,000$99/sqft |
Source: | ||
| 5/16/2023 | Listed for sale | $150,000+50%$99/sqft |
Source: | ||
| 8/1/2018 | Sold | $100,000-7.3%$66/sqft |
Source: Public Record Report a problem | ||
Public tax history
| Year | Property taxes | Tax assessment |
|---|---|---|
| 2024 | -- | $95,000 |
| 2023 | -- | $95,000 |
| 2022 | -- | $95,000 |
Find assessor info on the county website
Neighborhood: 14706
Nearby schools
GreatSchools rating
- 9/10Allegany Limestone Elementary SchoolGrades: PK-5Distance: 1.3 mi
- 6/10Allegany Limestone High SchoolGrades: 6-12Distance: 2.5 mi
Schools provided by the listing agent
- Middle: Allegany-Limestone Middle
- High: Allegany-Limestone High
- District: Allegany-Limestone
Source: NYSAMLSs. This data may not be complete. We recommend contacting the local school district to confirm school assignments for this home.
