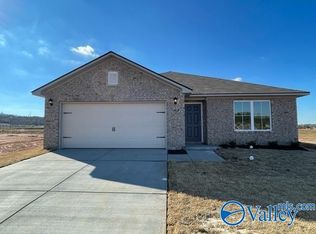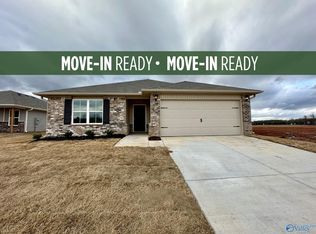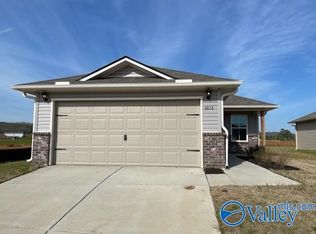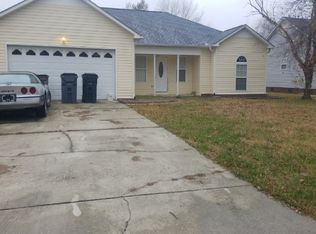Sold for $243,650
$243,650
4028 Ryan Dr SW, Decatur, AL 35603
3beds
1,209sqft
Single Family Residence
Built in ----
6,534 Square Feet Lot
$236,000 Zestimate®
$202/sqft
$1,636 Estimated rent
Home value
$236,000
$224,000 - $248,000
$1,636/mo
Zestimate® history
Loading...
Owner options
Explore your selling options
What's special
Under Construction- Move In Ready! Low interest rate available / builder will contribute thousands to buyers closing costs. 9ft ceilings in living aras, LVP in living / wet areas, carpet in bedrooms, stainless steel appliances, and covered patio. The Wright floor plan features an open floor plan with 3 bedrooms, 2 bathrooms, a spacious family room, and a beautiful dining area/kitchen fully equipped with energy-efficient appliances, ample counter space, and a roomy pantry for the adventurous home chef. Learn more about this home today! Ask about our preferred lender incentives that could save you thousands in builder paid closing cost.
Zillow last checked: 8 hours ago
Listing updated: February 16, 2024 at 01:52pm
Listed by:
Caroline King,
Rausch Coleman Realty Group,
Erika Rios 256-836-9055,
Rausch Coleman Realty Group
Bought with:
Regina Corbitt, 127416
Linda Blue Real Estate, LLC
Source: ValleyMLS,MLS#: 21842534
Facts & features
Interior
Bedrooms & bathrooms
- Bedrooms: 3
- Bathrooms: 2
- Full bathrooms: 2
Primary bedroom
- Features: Ceiling Fan(s), Smooth Ceiling
- Level: First
- Area: 132
- Dimensions: 12 x 11
Bedroom 2
- Features: Carpet, Recessed Lighting, Smooth Ceiling
- Level: First
- Area: 110
- Dimensions: 10 x 11
Bedroom 3
- Features: Carpet, Recessed Lighting, Smooth Ceiling
- Level: First
- Area: 100
- Dimensions: 10 x 10
Kitchen
- Features: Kitchen Island, Pantry, Recessed Lighting, Smooth Ceiling
- Level: First
- Area: 208
- Dimensions: 16 x 13
Living room
- Features: Ceiling Fan(s), Smooth Ceiling
- Level: First
- Area: 195
- Dimensions: 15 x 13
Heating
- Central 1
Cooling
- Central 1
Features
- Has basement: No
- Has fireplace: No
- Fireplace features: None
Interior area
- Total interior livable area: 1,209 sqft
Property
Features
- Levels: One
- Stories: 1
Lot
- Size: 6,534 sqft
Details
- Parcel number: 12345678901234567
Construction
Type & style
- Home type: SingleFamily
- Architectural style: Ranch
- Property subtype: Single Family Residence
Materials
- Foundation: Slab
Condition
- New Construction
- New construction: Yes
Details
- Builder name: RAUSCH COLEMAN HOMES
Utilities & green energy
- Sewer: Public Sewer
Community & neighborhood
Location
- Region: Decatur
- Subdivision: Glenmont Acres
HOA & financial
HOA
- Has HOA: Yes
- HOA fee: $220 annually
- Association name: Associa Mckay Management
Other
Other facts
- Listing agreement: Agency
Price history
| Date | Event | Price |
|---|---|---|
| 2/15/2024 | Sold | $243,650$202/sqft |
Source: | ||
| 12/28/2023 | Pending sale | $243,650$202/sqft |
Source: | ||
| 12/14/2023 | Price change | $243,650+1.2%$202/sqft |
Source: | ||
| 8/11/2023 | Listed for sale | $240,650$199/sqft |
Source: Rausch Coleman Homes Report a problem | ||
Public tax history
Tax history is unavailable.
Neighborhood: 35603
Nearby schools
GreatSchools rating
- 3/10Frances Nungester Elementary SchoolGrades: PK-5Distance: 1.5 mi
- 4/10Decatur Middle SchoolGrades: 6-8Distance: 4.4 mi
- 5/10Decatur High SchoolGrades: 9-12Distance: 4.3 mi
Schools provided by the listing agent
- Elementary: Frances Nungester
- Middle: Decatur Middle School
- High: Decatur High
Source: ValleyMLS. This data may not be complete. We recommend contacting the local school district to confirm school assignments for this home.
Get pre-qualified for a loan
At Zillow Home Loans, we can pre-qualify you in as little as 5 minutes with no impact to your credit score.An equal housing lender. NMLS #10287.
Sell with ease on Zillow
Get a Zillow Showcase℠ listing at no additional cost and you could sell for —faster.
$236,000
2% more+$4,720
With Zillow Showcase(estimated)$240,720



