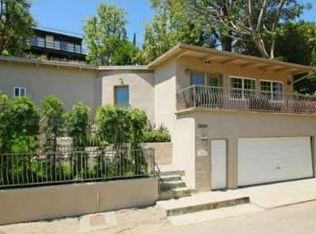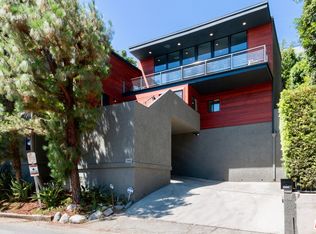COMING SOON! Really unique WOW view home located South of Blvd in desired area of Sherman Oaks! This 1 level 2 bedroom plus 1 stunner of a bathroom main house will be the 'talk of the valley'! There is a bonus room/office located under the main house with lots of potential to expand this cul-de-sac home! Great for the entertainer! Home set up as an amazing professional recording studio - but also great for a family or professional as can be converted back to living quarters! Custom architectural sleek and chic! Move-In-Ready! Stunning Wide Oak 'blond' hardwood flooring thro and thru! Beamed ceiling with track lighting! Walls of glass that give you views of the world and then some! Chefs S/S modern kitchen with all the amenities! Flowing floor plan! Shows lite & Brite! Patios and decking at every turn. Living room with fireplace. Entertaining will be plentiful! Or just sit back and take in the Zen atmosphere and tranquility. Indoor washer and dryer area! Landscaped...but great for our new 'green' environment! Masterpiece tiled bathroom with walk-in shower. Plenty of room! Direct access garage! Close to everything! Both Westside and valley alike! This Sherman Oaks Stunner will not last!
This property is off market, which means it's not currently listed for sale or rent on Zillow. This may be different from what's available on other websites or public sources.

