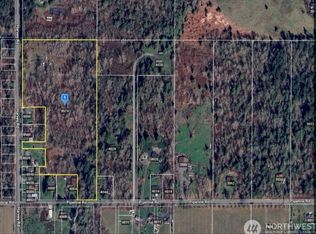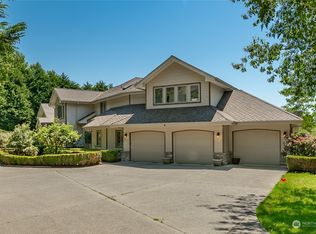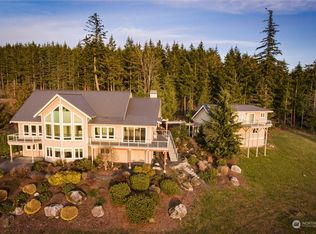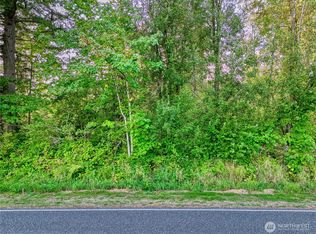Sold
Listed by:
Shelly Jo Chambers,
eXp Realty,
Brent Chambers,
eXp Realty
Bought with: Muljat Group
$500,000
4028 Pipeline Road, Blaine, WA 98230
2beds
1,507sqft
Manufactured On Land
Built in 2003
5.54 Acres Lot
$533,700 Zestimate®
$332/sqft
$1,993 Estimated rent
Home value
$533,700
$502,000 - $566,000
$1,993/mo
Zestimate® history
Loading...
Owner options
Explore your selling options
What's special
You will be greeted by a long driveway that leads to a private & welcoming rambler on 5.54 acres that offers a serene & secluded retreat for those seeking peace & privacy. This home is meticulously maintained w/ ample living space. There is plenty of room for outdoor activities, gardening, including a large yard, mature trees & 750 sq ft deck for enjoying those starry summer nights. You will find an oversized detached RV outbuilding, enclosed shed & ample parking. The home itself features natural light, vaulted ceilings, an eat in kitchen, 2 bed + flex space & 2 baths. The primary offers a spacious bedroom, walk in closet w/ a soaking tub in the ensuite. Situated just 7 minutes from the border w/ easy access to nearby amenities & schools.
Zillow last checked: 8 hours ago
Listing updated: March 19, 2023 at 02:05pm
Listed by:
Shelly Jo Chambers,
eXp Realty,
Brent Chambers,
eXp Realty
Bought with:
Gordon Neufeld, 27470
Muljat Group
Source: NWMLS,MLS#: 2038599
Facts & features
Interior
Bedrooms & bathrooms
- Bedrooms: 2
- Bathrooms: 2
- Full bathrooms: 2
- Main level bedrooms: 2
Heating
- Forced Air
Cooling
- None
Appliances
- Included: Dryer, Microwave_, Refrigerator_, StoveRange_, Washer, Microwave, Refrigerator, StoveRange
Features
- Bath Off Primary, Ceiling Fan(s), Dining Room
- Flooring: Laminate, Carpet
- Windows: Double Pane/Storm Window, Skylight(s)
- Has fireplace: No
Interior area
- Total structure area: 1,507
- Total interior livable area: 1,507 sqft
Property
Parking
- Total spaces: 2
- Parking features: RV Parking, Detached Carport, Driveway
- Has carport: Yes
- Covered spaces: 2
Features
- Levels: One
- Stories: 1
- Entry location: Main
- Patio & porch: Laminate, Laminate Hardwood, Wall to Wall Carpet, Bath Off Primary, Ceiling Fan(s), Double Pane/Storm Window, Dining Room, Skylight(s), Vaulted Ceiling(s), Walk-In Closet(s)
- Has view: Yes
- View description: Territorial
Lot
- Size: 5.54 Acres
- Features: Dead End Street, Open Lot, Secluded, Cable TV, Deck, Fenced-Partially, High Speed Internet, Outbuildings, RV Parking, Shop
- Topography: Level,PartialSlope
- Residential vegetation: Brush, Garden Space, Wooded
Details
- Parcel number: 113229
- Special conditions: Standard
Construction
Type & style
- Home type: MobileManufactured
- Property subtype: Manufactured On Land
Materials
- Cement Planked
- Foundation: Poured Concrete
- Roof: Composition
Condition
- Good
- Year built: 2003
- Major remodel year: 2003
Utilities & green energy
- Electric: Company: Blaine City Utilities
- Sewer: Septic Tank
- Water: Public, Company: Blaine City Utilities
- Utilities for property: Direct Tv, Ziply
Community & neighborhood
Location
- Region: Blaine
- Subdivision: Blaine
Other
Other facts
- Body type: Double Wide
- Listing terms: Cash Out,Conventional
- Cumulative days on market: 799 days
Price history
| Date | Event | Price |
|---|---|---|
| 3/17/2023 | Sold | $500,000+6.6%$332/sqft |
Source: | ||
| 2/24/2023 | Pending sale | $469,000$311/sqft |
Source: | ||
| 2/23/2023 | Listed for sale | $469,000$311/sqft |
Source: | ||
Public tax history
| Year | Property taxes | Tax assessment |
|---|---|---|
| 2024 | $2,727 +3.1% | $386,117 |
| 2023 | $2,646 -3.8% | $386,117 +11% |
| 2022 | $2,751 -3.9% | $347,853 +9% |
Find assessor info on the county website
Neighborhood: 98230
Nearby schools
GreatSchools rating
- NABlaine Primary SchoolGrades: PK-2Distance: 1.8 mi
- 7/10Blaine Middle SchoolGrades: 6-8Distance: 1.8 mi
- 7/10Blaine High SchoolGrades: 9-12Distance: 1.7 mi



