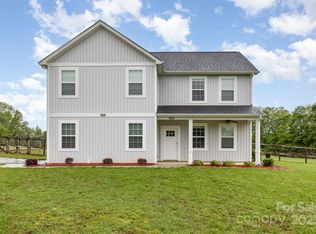2021 Spectacular 4 Bedroom 2.5 Bath home on 1.728 acres. Open floor plan and very large backyard. So peaceful! Laundry is upstairs. A gorgeous kitchen with plenty of counter space and an island to overlook the dining area and family room. The spacious yard is mostly level with open landscape to make it whatever you would like. Lovely covered front porch to welcome your guests.
This property is off market, which means it's not currently listed for sale or rent on Zillow. This may be different from what's available on other websites or public sources.
