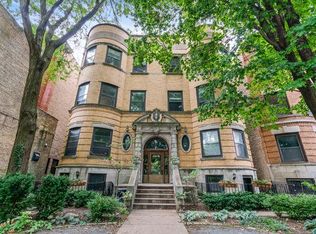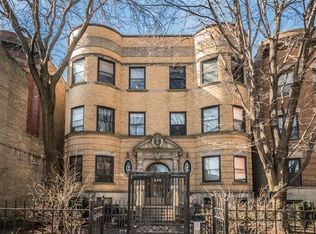Closed
$239,900
4028 N Sheridan Rd #G, Chicago, IL 60613
1beds
950sqft
Condominium, Single Family Residence
Built in 1900
-- sqft lot
$280,100 Zestimate®
$253/sqft
$2,511 Estimated rent
Home value
$280,100
$263,000 - $300,000
$2,511/mo
Zestimate® history
Loading...
Owner options
Explore your selling options
What's special
Take a look at floorplans and 3D tour! Great opportunity to live in a wonderfully appointed large 1 bedroom and 1.5 bath condo with parking! It's the perfect location; steps away from Wrigleyville, Buena Park, close to transportation (CTA Sheridan Red Line), restaurants, night life and a quick walk to the lake! Expansive open floor plan with wide plank engineered flooring throughout the living room and kitchen. There is an abundance amount of natural light coming from the front of the condo which leads to your personal and private walkout terrace spacious enough to fit a table, chairs and a grill. Generously portioned living area suitable to fit couches, chairs and accommodate a dining room table, which is ideal for entertaining with friends and family. The half bath in the hallway is exactly what you need for when guests and visitors are over. Open concept kitchen is very spacious, featuring lots of cabinets with an additional built-in wine rack, granite countertops, and stainless-steel appliances. The other full bathroom has a walk-in shower with built-in body jet sprays. The main bedroom easily fits a king bed and end tables, has heated floors, with a walk-in closet including custom built-in storage and shelving. Side by side in unit washer/dryer, and several new updates throughout. Plenty of closet space throughout and additional storage right outside the unit. One exterior parking spot included in the price.
Zillow last checked: 8 hours ago
Listing updated: April 05, 2023 at 01:01am
Listing courtesy of:
Anik Zampini 312-339-1793,
Coldwell Banker Realty
Bought with:
Joseph Song
Fulton Grace Realty
Source: MRED as distributed by MLS GRID,MLS#: 11712644
Facts & features
Interior
Bedrooms & bathrooms
- Bedrooms: 1
- Bathrooms: 2
- Full bathrooms: 1
- 1/2 bathrooms: 1
Primary bedroom
- Features: Flooring (Carpet)
- Level: Main
- Area: 196 Square Feet
- Dimensions: 14X14
Dining room
- Features: Flooring (Wood Laminate)
- Level: Main
- Dimensions: COMBO
Kitchen
- Features: Kitchen (Eating Area-Breakfast Bar), Flooring (Wood Laminate)
- Level: Main
- Area: 264 Square Feet
- Dimensions: 12X22
Living room
- Features: Flooring (Wood Laminate)
- Level: Main
- Area: 350 Square Feet
- Dimensions: 14X25
Heating
- Natural Gas, Electric, Radiant Floor
Cooling
- Central Air
Appliances
- Included: Range, Microwave, Dishwasher, Refrigerator, Washer, Dryer, Stainless Steel Appliance(s)
- Laundry: Washer Hookup, Gas Dryer Hookup, In Unit, Laundry Closet
Features
- Storage, Walk-In Closet(s), Open Floorplan, Dining Combo, Granite Counters, Pantry
- Flooring: Laminate, Carpet
- Windows: Screens, Drapes
- Basement: None
Interior area
- Total structure area: 950
- Total interior livable area: 950 sqft
Property
Parking
- Total spaces: 1
- Parking features: Assigned, On Site, Owned
Accessibility
- Accessibility features: No Disability Access
Features
- Patio & porch: Patio
Details
- Additional structures: Storage
- Parcel number: 14174040621005
- Special conditions: List Broker Must Accompany
Construction
Type & style
- Home type: Condo
- Property subtype: Condominium, Single Family Residence
Materials
- Brick
Condition
- New construction: No
- Year built: 1900
Utilities & green energy
- Sewer: Public Sewer
- Water: Lake Michigan
- Utilities for property: Cable Available
Community & neighborhood
Location
- Region: Chicago
HOA & financial
HOA
- Has HOA: Yes
- HOA fee: $138 monthly
- Amenities included: Bike Room/Bike Trails
- Services included: Water, Parking, Insurance, Exterior Maintenance, Snow Removal
Other
Other facts
- Listing terms: Conventional
- Ownership: Condo
Price history
| Date | Event | Price |
|---|---|---|
| 4/3/2023 | Sold | $239,900$253/sqft |
Source: | ||
| 3/11/2023 | Pending sale | $239,900$253/sqft |
Source: | ||
| 2/6/2023 | Contingent | $239,900$253/sqft |
Source: | ||
| 2/3/2023 | Listed for sale | $239,900+1.2%$253/sqft |
Source: | ||
| 4/2/2021 | Sold | $237,000+3%$249/sqft |
Source: | ||
Public tax history
Tax history is unavailable.
Neighborhood: Uptown
Nearby schools
GreatSchools rating
- 3/10Brennemann Elementary SchoolGrades: PK-8Distance: 0.4 mi
- 4/10Senn High SchoolGrades: 9-12Distance: 2.4 mi
Schools provided by the listing agent
- District: 299
Source: MRED as distributed by MLS GRID. This data may not be complete. We recommend contacting the local school district to confirm school assignments for this home.

Get pre-qualified for a loan
At Zillow Home Loans, we can pre-qualify you in as little as 5 minutes with no impact to your credit score.An equal housing lender. NMLS #10287.

