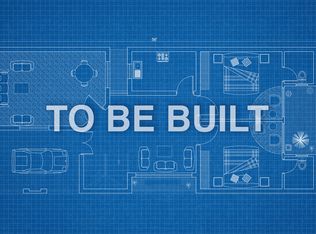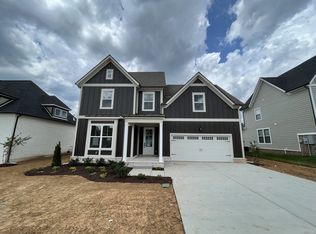Closed
$705,000
4028 John Marsh Rd, Spring Hill, TN 37174
5beds
3,019sqft
Single Family Residence, Residential
Built in 2023
10,454.4 Square Feet Lot
$685,400 Zestimate®
$234/sqft
$2,915 Estimated rent
Home value
$685,400
$651,000 - $720,000
$2,915/mo
Zestimate® history
Loading...
Owner options
Explore your selling options
What's special
Better than new in Spring Hill’s PREMIER neighborhood! 5 bedrooms + 4 FULL bathrooms, this floor plan is versatile for your growing needs. Designer finishes throughout include luxury tile and quartz countertops, hard flooring downstairs, gourmet kitchen LOADED with upgrades, exterior brick elevation, and stunning accent walls. Built on the best lot in the neighborhood, private treelined views and level lot is PERFECT FOR A POOL! Soaring ceilings and a surplus of windows create a bright and dreamy haven. 5th bedroom downstairs would make a great office or guest / teen / or multi gen suite. Downstairs living areas that lead out to the covered patio and backyard are perfectly set up to host your friends and family. The expansive bonus room is a flexible space that could have multi uses, think movie room meets home gym. Can we talk about these community amenities: Luxury pool with splash pad, walking trails, dog park, community garden, shops, and a playground with expensive lawns. WOW!
Zillow last checked: 8 hours ago
Listing updated: February 16, 2026 at 06:10am
Listing Provided by:
Alison Hillenbrand 615-480-5659,
Parks Compass
Bought with:
Toni Frizzell ,Senior Broker Associate, 327129
Tyler York Real Estate Brokers, LLC
Source: RealTracs MLS as distributed by MLS GRID,MLS#: 2633411
Facts & features
Interior
Bedrooms & bathrooms
- Bedrooms: 5
- Bathrooms: 4
- Full bathrooms: 4
- Main level bedrooms: 2
Bedroom 1
- Area: 224 Square Feet
- Dimensions: 16x14
Bedroom 2
- Features: Extra Large Closet
- Level: Extra Large Closet
- Area: 168 Square Feet
- Dimensions: 14x12
Bedroom 3
- Features: Extra Large Closet
- Level: Extra Large Closet
- Area: 156 Square Feet
- Dimensions: 13x12
Bedroom 4
- Features: Bath
- Level: Bath
- Area: 120 Square Feet
- Dimensions: 12x10
Primary bathroom
- Features: Double Vanity
- Level: Double Vanity
Dining room
- Features: Separate
- Level: Separate
- Area: 144 Square Feet
- Dimensions: 12x12
Kitchen
- Features: Pantry
- Level: Pantry
- Area: 200 Square Feet
- Dimensions: 20x10
Living room
- Area: 340 Square Feet
- Dimensions: 20x17
Other
- Features: Bedroom 5
- Level: Bedroom 5
- Area: 143 Square Feet
- Dimensions: 11x13
Recreation room
- Features: Second Floor
- Level: Second Floor
- Area: 506 Square Feet
- Dimensions: 23x22
Heating
- Central, Natural Gas
Cooling
- Central Air, Electric
Appliances
- Included: Dishwasher, Disposal, Microwave, Built-In Electric Oven, Cooktop
Features
- Ceiling Fan(s), Entrance Foyer, Extra Closets, Walk-In Closet(s)
- Flooring: Carpet, Laminate, Tile
- Basement: None
- Number of fireplaces: 1
- Fireplace features: Gas, Living Room
Interior area
- Total structure area: 3,019
- Total interior livable area: 3,019 sqft
- Finished area above ground: 3,019
Property
Parking
- Total spaces: 6
- Parking features: Garage Door Opener, Garage Faces Front, Driveway
- Attached garage spaces: 2
- Uncovered spaces: 4
Features
- Levels: Two
- Stories: 2
- Patio & porch: Patio, Covered, Porch
Lot
- Size: 10,454 sqft
- Dimensions: 65 x 150
Details
- Parcel number: 029I L 00600 000
- Special conditions: Standard
Construction
Type & style
- Home type: SingleFamily
- Property subtype: Single Family Residence, Residential
Materials
- Brick, Ducts Professionally Air-Sealed
Condition
- New construction: No
- Year built: 2023
Utilities & green energy
- Sewer: Public Sewer
- Water: Public
- Utilities for property: Electricity Available, Natural Gas Available, Water Available
Green energy
- Energy efficient items: Insulation, Thermostat
- Indoor air quality: Contaminant Control
Community & neighborhood
Security
- Security features: Smoke Detector(s)
Location
- Region: Spring Hill
- Subdivision: Harvest Point Phase 12
HOA & financial
HOA
- Has HOA: Yes
- HOA fee: $65 monthly
- Second HOA fee: $400 one time
Price history
| Date | Event | Price |
|---|---|---|
| 5/17/2024 | Sold | $705,000-2.1%$234/sqft |
Source: | ||
| 4/9/2024 | Contingent | $720,000$238/sqft |
Source: | ||
| 3/23/2024 | Listed for sale | $720,000+5.1%$238/sqft |
Source: | ||
| 7/7/2023 | Sold | $684,986$227/sqft |
Source: Public Record Report a problem | ||
Public tax history
| Year | Property taxes | Tax assessment |
|---|---|---|
| 2025 | $3,726 | $140,675 |
| 2024 | $3,726 | $140,675 |
| 2023 | $3,726 +703.8% | $140,675 +703.9% |
Find assessor info on the county website
Neighborhood: 37174
Nearby schools
GreatSchools rating
- 6/10Spring Hill Middle SchoolGrades: 5-8Distance: 0.5 mi
- 4/10Spring Hill High SchoolGrades: 9-12Distance: 1.7 mi
- 6/10Spring Hill Elementary SchoolGrades: PK-4Distance: 2.8 mi
Schools provided by the listing agent
- Elementary: Spring Hill Elementary
- Middle: Spring Hill Middle School
- High: Spring Hill High School
Source: RealTracs MLS as distributed by MLS GRID. This data may not be complete. We recommend contacting the local school district to confirm school assignments for this home.
Get a cash offer in 3 minutes
Find out how much your home could sell for in as little as 3 minutes with a no-obligation cash offer.
Estimated market value$685,400
Get a cash offer in 3 minutes
Find out how much your home could sell for in as little as 3 minutes with a no-obligation cash offer.
Estimated market value
$685,400

