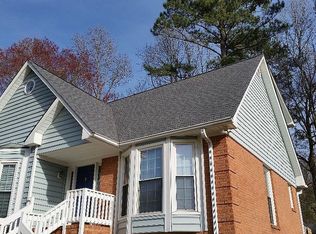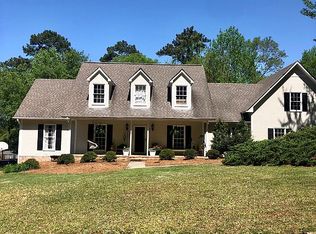Fabulous find in a wonderful sought out neighborhood! Come see this beautiful 1 level home conveniently tucked away off of Hwy. 119. Hardwoods throughout with a large open family room that features french doors leading to an outdoor patio and huge fenced in backyard The vaulted ceiling .Master Bedroom has a gorgeous custom built barn door that leads into the large Master Bath. The Master Bath has tiled floor. tiled shower and toilet closet. Lots of upgrades added: Removed popcorn ceilings, added hardwoods to the second bedroom, new wifi compatible garage door openers, new tile drain in the MB shower, updated light fixtures, fresh paint throughout. Come see this home and take this opportunity to live in the Oak Mtn. Community!
This property is off market, which means it's not currently listed for sale or rent on Zillow. This may be different from what's available on other websites or public sources.

