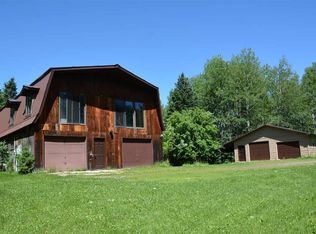A long driveway curves back toward this beautiful 1918 farmhouse, past a pond and gardens, a wood-burning sauna, 2 story barn style garage with upper workshop and 36 x 60 pole building. When you arrive at the house, a lovely front porch awaits you. Inside, you will find 4 bedrooms, 2 bathrooms and a bright bonus space with skylights and a propane gas stove. In the living room, the hand-hewn tamarack walls of the original settlers cabin have been exposed for a rustic feel. The hilly land overlooks a small pond to east and offers enough room to have a few horses if you want to fence it. A new house roof will be put on this fall! Add your own touches to this wonderful property and call it your own for years to come. Located only 3 miles from Moose Lake on a asphalt road with shopping, medical, education, and easy access to I35 to Duluth or the Cities!
This property is off market, which means it's not currently listed for sale or rent on Zillow. This may be different from what's available on other websites or public sources.

