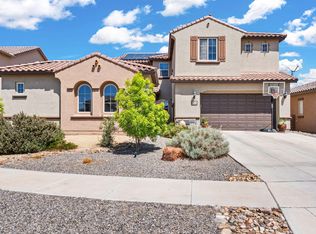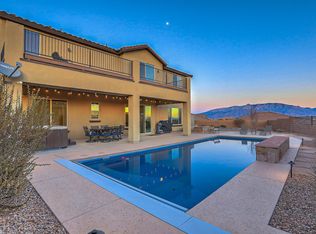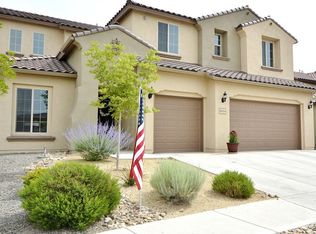Sold
Price Unknown
4028 Colina Roja Ln NE, Rio Rancho, NM 87124
3beds
2,337sqft
Single Family Residence
Built in 2017
7,405.2 Square Feet Lot
$508,000 Zestimate®
$--/sqft
$2,629 Estimated rent
Home value
$508,000
$462,000 - $559,000
$2,629/mo
Zestimate® history
Loading...
Owner options
Explore your selling options
What's special
Get ready to embrace life in the fabulous Juniper Floor Plan at Tres Colinas in lovely Loma Colorado! This stunning home boasts high ceilings that add a touch of elegance and a spacious layout with 3 bedrooms PLUS an office, and a 3 car garage with plenty of storage, making this home as functional as it is stylish. With energy-efficient features like a tankless water heater and top-of-the-line insulation, you can enjoy lower utility bills while savoring modern amenities. The chef's kitchen is a true showstopper with stainless steel appliances, granite countertops, and a spacious island perfect for culinary adventures. Retreat to your spa-like owner's bath and step out to the beautifully landscaped tiered backyard. This home is a dream come true--don't miss it!
Zillow last checked: 8 hours ago
Listing updated: August 22, 2025 at 03:20pm
Listed by:
Jason Wesley Dencklau 505-401-6178,
Coldwell Banker Legacy,
Bree Lorentzen Dencklau 505-331-8623,
Coldwell Banker Legacy
Bought with:
Vallejos Realty
Keller Williams Realty
Source: SWMLS,MLS#: 1085381
Facts & features
Interior
Bedrooms & bathrooms
- Bedrooms: 3
- Bathrooms: 2
- Full bathrooms: 2
Primary bedroom
- Level: Main
- Area: 297.36
- Dimensions: 17.7 x 16.8
Bedroom 2
- Level: Main
- Area: 204.1
- Dimensions: 15.7 x 13
Bedroom 3
- Level: Main
- Area: 122.43
- Dimensions: 12.11 x 10.11
Dining room
- Level: Main
- Area: 163.17
- Dimensions: 14.7 x 11.1
Kitchen
- Level: Main
- Area: 202.86
- Dimensions: 14.7 x 13.8
Living room
- Level: Main
- Area: 378.87
- Dimensions: 21.9 x 17.3
Office
- Level: Main
- Area: 124.32
- Dimensions: 11.2 x 11.1
Heating
- Central, Forced Air
Cooling
- ENERGY STAR Qualified Equipment, Refrigerated
Appliances
- Included: Built-In Gas Oven, Built-In Gas Range, Cooktop, Dishwasher, Disposal, Microwave, Refrigerator
- Laundry: Electric Dryer Hookup
Features
- Attic, Breakfast Area, Bathtub, Ceiling Fan(s), Dual Sinks, Entrance Foyer, Great Room, Home Office, Kitchen Island, Main Level Primary, Pantry, Soaking Tub, Separate Shower, Tub Shower, Walk-In Closet(s)
- Flooring: Laminate, Tile
- Windows: Bay Window(s), Double Pane Windows, Insulated Windows, Low-Emissivity Windows
- Has basement: No
- Has fireplace: No
Interior area
- Total structure area: 2,337
- Total interior livable area: 2,337 sqft
Property
Parking
- Total spaces: 3
- Parking features: Attached, Door-Multi, Garage, Two Car Garage, Oversized
- Attached garage spaces: 3
Features
- Levels: One
- Stories: 1
- Patio & porch: Covered, Patio
- Exterior features: Private Yard
- Fencing: Wall
Lot
- Size: 7,405 sqft
- Features: Planned Unit Development
Details
- Parcel number: R182566
- Zoning description: R-1
Construction
Type & style
- Home type: SingleFamily
- Property subtype: Single Family Residence
Materials
- Frame, Stone, Synthetic Stucco
- Roof: Pitched,Tile
Condition
- Resale
- New construction: No
- Year built: 2017
Details
- Builder name: Pulte
Utilities & green energy
- Sewer: Public Sewer
- Water: Public
- Utilities for property: Electricity Connected, Natural Gas Connected, Sewer Connected, Water Connected
Green energy
- Energy efficient items: Windows
- Energy generation: None
Community & neighborhood
Community
- Community features: Gated
Location
- Region: Rio Rancho
HOA & financial
HOA
- Has HOA: Yes
- HOA fee: $400 quarterly
- Services included: Common Areas
Other
Other facts
- Listing terms: Cash,Conventional,FHA,VA Loan
- Road surface type: Asphalt
Price history
| Date | Event | Price |
|---|---|---|
| 8/21/2025 | Sold | -- |
Source: | ||
| 6/29/2025 | Pending sale | $500,000$214/sqft |
Source: | ||
| 6/6/2025 | Listed for sale | $500,000$214/sqft |
Source: | ||
| 9/29/2017 | Sold | -- |
Source: | ||
Public tax history
| Year | Property taxes | Tax assessment |
|---|---|---|
| 2025 | $4,355 -0.2% | $126,791 +3% |
| 2024 | $4,364 +2.7% | $123,099 +3% |
| 2023 | $4,250 +2% | $119,514 +3% |
Find assessor info on the county website
Neighborhood: 87124
Nearby schools
GreatSchools rating
- 7/10Ernest Stapleton Elementary SchoolGrades: K-5Distance: 1 mi
- 7/10Eagle Ridge Middle SchoolGrades: 6-8Distance: 1.4 mi
- 7/10Rio Rancho High SchoolGrades: 9-12Distance: 0.8 mi
Schools provided by the listing agent
- Elementary: E Stapleton
- Middle: Eagle Ridge
- High: Rio Rancho
Source: SWMLS. This data may not be complete. We recommend contacting the local school district to confirm school assignments for this home.
Get a cash offer in 3 minutes
Find out how much your home could sell for in as little as 3 minutes with a no-obligation cash offer.
Estimated market value$508,000
Get a cash offer in 3 minutes
Find out how much your home could sell for in as little as 3 minutes with a no-obligation cash offer.
Estimated market value
$508,000


