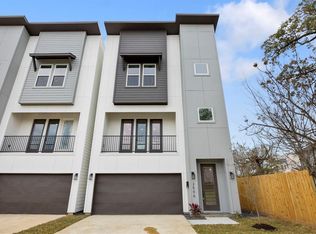The Upscale Lease you have been waiting for!! First floor features an open-concept U-shaped living area that wraps around an outdoor patio & pool. Floor-to-ceiling wall of windows flood the home with natural light and allow for seamless indoor/outdoor living and entertaining. The kitchen features high-end appliances including a Wolf induction cooktop (with additional gas burners). Custom Madeval cabinetry offer a sleek look, plenty of storage, and smartly conceals the refrigerator, freezer, and dual dishwashers. There's a standalone wine fridge for whites and a glass showcase wine-room for sophisticated reds off of the secondary dining space. Located in Highland Village, this home is in close proximity to world-class shopping and dining. Moreover, River Oaks District is just .5 miles away with outstanding shopping and ambiance. #WelcomeHome
Copyright notice - Data provided by HAR.com 2022 - All information provided should be independently verified.
House for rent
$14,700/mo
4028 Chatham Ln, Houston, TX 77027
4beds
5,372sqft
Price may not include required fees and charges.
Singlefamily
Available now
No pets
Electric, zoned, ceiling fan
Electric dryer hookup laundry
2 Attached garage spaces parking
Electric, natural gas, zoned, fireplace
What's special
Floor-to-ceiling wall of windowsGlass showcase wine-roomOutdoor patio and poolStandalone wine fridgeWolf induction cooktopCustom madeval cabinetryHigh-end appliances
- 69 days
- on Zillow |
- -- |
- -- |
Travel times
Facts & features
Interior
Bedrooms & bathrooms
- Bedrooms: 4
- Bathrooms: 6
- Full bathrooms: 5
- 1/2 bathrooms: 1
Heating
- Electric, Natural Gas, Zoned, Fireplace
Cooling
- Electric, Zoned, Ceiling Fan
Appliances
- Included: Dishwasher, Disposal, Double Oven, Dryer, Microwave, Oven, Range, Refrigerator, Stove, Washer
- Laundry: Electric Dryer Hookup, Gas Dryer Hookup, In Unit, Washer Hookup
Features
- 1 Bedroom Down - Not Primary BR, Ceiling Fan(s), Countertops(Marble), High Ceilings, Primary Bed - 2nd Floor, Walk-In Closet(s), Wired for Sound
- Has fireplace: Yes
Interior area
- Total interior livable area: 5,372 sqft
Property
Parking
- Total spaces: 2
- Parking features: Attached, Driveway, Covered
- Has attached garage: Yes
- Details: Contact manager
Features
- Stories: 2
- Exterior features: 0 Up To 1/4 Acre, 1 Bedroom Down - Not Primary BR, Architecture Style: Contemporary/Modern, Attached, Corner Lot, Countertops(Marble), Driveway, Electric Dryer Hookup, Floor Covering: Marble, Flooring: Marble, Full Size, Garage Door Opener, Gas, Gas Dryer Hookup, Gas Log, Gunite, Heated, Heating system: Zoned, Heating: Electric, Heating: Gas, High Ceilings, Insulated/Low-E windows, Lot Features: Corner Lot, Subdivided, 0 Up To 1/4 Acre, Outdoor Kitchen, Patio/Deck, Pets - No, Pool With Hot Tub Attached, Primary Bed - 2nd Floor, Private, Spa/Hot Tub, Sprinkler System, Subdivided, Walk-In Closet(s), Washer Hookup, Window Coverings, Wired for Sound
- Has private pool: Yes
- Has spa: Yes
- Spa features: Hottub Spa
Details
- Parcel number: 0750750060079
Construction
Type & style
- Home type: SingleFamily
- Property subtype: SingleFamily
Condition
- Year built: 2018
Community & HOA
HOA
- Amenities included: Pool
Location
- Region: Houston
Financial & listing details
- Lease term: Long Term,12 Months
Price history
| Date | Event | Price |
|---|---|---|
| 4/7/2025 | Listed for rent | $14,700$3/sqft |
Source: | ||
| 5/2/2023 | Listing removed | -- |
Source: | ||
| 1/23/2023 | Listed for sale | $2,750,000+18.3%$512/sqft |
Source: | ||
| 9/15/2018 | Sold | -- |
Source: Agent Provided | ||
| 8/3/2018 | Pending sale | $2,325,000$433/sqft |
Source: Champions Real Estate Group #24398600 | ||
![[object Object]](https://photos.zillowstatic.com/fp/3a0ebc07c50b63a59954c84e59a8b942-p_i.jpg)
