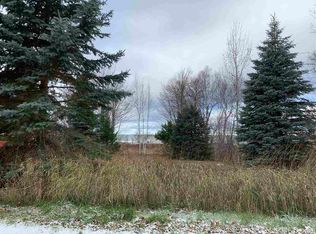Closed
$362,500
4028 Cedar Bay Rd, Calumet, MI 49913
3beds
2,688sqft
Single Family Residence
Built in 2005
14 Acres Lot
$418,900 Zestimate®
$135/sqft
$2,767 Estimated rent
Home value
$418,900
$390,000 - $452,000
$2,767/mo
Zestimate® history
Loading...
Owner options
Explore your selling options
What's special
Spacious Cedar Bay home located on 14 acres across the road from Lake Superior. The main floor includes the kitchen with dining area, living room with gas fireplace, and bedroom suite with tiled shower and jetted tub. The second floor features a pleasant family or sitting area and two bedroom suites each with larger bathrooms with porcelain title shower & tub a radiant sauna. The upstairs also features front and rear balcony decks open and enclosed. Lower level in-floor heat and a wood stove to provide additional heat to the upper levels on the coldest days. Very private rear patio with firepit overlooking a charming babbling brook. The detached garage includes a rear workshop or storage area. Walk the woodland trail to rear meadow complete with an elevated tree deer stand! Call today for a showing!
Zillow last checked: 8 hours ago
Listing updated: August 25, 2023 at 06:55am
Listed by:
THOMAS TIKKANEN 906-337-2100,
SUPERIOR PROPERTIES -REAL ESTATE SALES AND RENTALS 906-337-2100,
BABETTE JOKELA 906-337-2100,
SUPERIOR PROPERTIES -REAL ESTATE SALES AND RENTALS
Bought with:
LOGAN HYRKAS, 6501418042
CENTURY 21 AFFILIATED
Source: Upper Peninsula AOR,MLS#: 50111387 Originating MLS: Upper Peninsula Assoc of Realtors
Originating MLS: Upper Peninsula Assoc of Realtors
Facts & features
Interior
Bedrooms & bathrooms
- Bedrooms: 3
- Bathrooms: 3
- Full bathrooms: 3
Bedroom 1
- Level: First
- Area: 195
- Dimensions: 15 x 13
Bedroom 2
- Level: Second
- Area: 260
- Dimensions: 20 x 13
Bedroom 3
- Level: Second
- Area: 169
- Dimensions: 13 x 13
Bathroom 1
- Level: First
- Area: 156
- Dimensions: 13 x 12
Bathroom 2
- Level: Second
- Area: 90
- Dimensions: 10 x 9
Bathroom 3
- Level: Second
- Area: 65
- Dimensions: 13 x 5
Family room
- Level: Second
- Area: 260
- Dimensions: 20 x 13
Kitchen
- Level: Main
- Area: 270
- Dimensions: 18 x 15
Living room
- Level: First
- Area: 260
- Dimensions: 20 x 13
Heating
- Hot Water, Radiant, Radiant Floor, Propane, Wood
Cooling
- Ceiling Fan(s)
Appliances
- Included: Dishwasher, Range/Oven, Refrigerator, Water Softener Rented, Tankless Water Heater
- Laundry: Laundry Room, Second Level
Features
- Spa/Sauna, Eat-in Kitchen
- Flooring: Ceramic Tile, Hardwood, Vinyl, Wood
- Windows: Storms/Screens
- Basement: None
- Number of fireplaces: 1
- Fireplace features: Gas, Living Room, Wood Burning Stove
Interior area
- Total structure area: 2,688
- Total interior livable area: 2,688 sqft
- Finished area above ground: 2,688
- Finished area below ground: 0
Property
Parking
- Total spaces: 3
- Parking features: 3 or More Spaces, Garage, Detached, Electric in Garage, Garage Door Opener, Workshop in Garage
- Garage spaces: 2
Accessibility
- Accessibility features: Grab Bar Main Floor Bath, Low Threshold Shower
Features
- Levels: Two
- Stories: 2
- Patio & porch: Patio, Porch
- Exterior features: Balcony, Sidewalks
- Has spa: Yes
- Spa features: Spa/Jetted Tub
- Has view: Yes
- View description: Water, Lake
- Has water view: Yes
- Water view: Water,Lake
- Waterfront features: Creek/Stream/Brook
- Body of water: small stream
- Frontage type: Road
- Frontage length: 80
Lot
- Size: 14 Acres
- Features: Rural, Wooded
Details
- Additional structures: Gazebo, Shed(s), Garage(s)
- Parcel number: 10227150014
- Zoning description: Residential
- Special conditions: Standard
Construction
Type & style
- Home type: SingleFamily
- Architectural style: Contemporary,Conventional Frame
- Property subtype: Single Family Residence
Materials
- Cement Siding
- Foundation: Slab
Condition
- Year built: 2005
Utilities & green energy
- Electric: 200+ Amp Service, 220 Volts, Circuit Breakers
- Sewer: Septic Tank
- Water: Well, Drilled Well
- Utilities for property: Cable Not Available, Electricity Connected, Natural Gas Not Available, Phone Available, Propane, Sewer Not Available, Water Not Available, Propane Tank Leased
Green energy
- Energy efficient items: Insulation, Thermostat, Water Heater
Community & neighborhood
Location
- Region: Calumet
- Subdivision: Allouez Twp
Other
Other facts
- Listing terms: Cash,Conventional
- Ownership: Private
- Road surface type: Paved
Price history
| Date | Event | Price |
|---|---|---|
| 8/24/2023 | Sold | $362,500-9.1%$135/sqft |
Source: | ||
| 8/12/2023 | Pending sale | $399,000$148/sqft |
Source: | ||
| 7/15/2023 | Listed for sale | $399,000$148/sqft |
Source: | ||
| 6/28/2023 | Contingent | $399,000$148/sqft |
Source: | ||
| 6/7/2023 | Listed for sale | $399,000+41.5%$148/sqft |
Source: | ||
Public tax history
| Year | Property taxes | Tax assessment |
|---|---|---|
| 2025 | $4,354 -20.2% | $173,967 +6.5% |
| 2024 | $5,456 -0.5% | $163,392 +11.2% |
| 2023 | $5,481 | $146,926 +16.7% |
Find assessor info on the county website
Neighborhood: 49913
Nearby schools
GreatSchools rating
- 5/10C.L.K. Elementary SchoolGrades: K-5Distance: 5 mi
- 8/10Washington Middle SchoolGrades: 6-8Distance: 5 mi
- 7/10Calumet High SchoolGrades: 9-12Distance: 5 mi
Schools provided by the listing agent
- District: Public Schools of Calumet
Source: Upper Peninsula AOR. This data may not be complete. We recommend contacting the local school district to confirm school assignments for this home.

Get pre-qualified for a loan
At Zillow Home Loans, we can pre-qualify you in as little as 5 minutes with no impact to your credit score.An equal housing lender. NMLS #10287.
