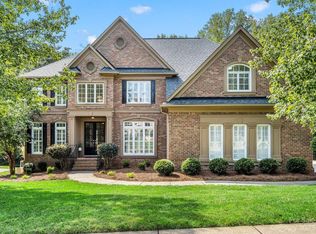Lovingly maintained and updated original owner 2 story basement home. Prepare to be impressed! Nicely appointed and neutral throughout. Open foyer, Guest suite on main w/full Bath, Formal LR and DR, STUNNING 2 story GR with a "Wall of Windows" allowing much natural light, Gas FP w/Built-In's. Chef’s Kitchen w/SS Appls, gas cooktop, granite countertops, island & large breakfast area. Enjoy the view and relax on the large deck overlooking the expansive tree-lined yard. Plenty of space for a pool or quiet enjoyment! Spacious Owner’s Suite with trey ceiling & sitting area, dual walk-in closets, luxury jetted tub, dual vanities and direct connection to the laundry. 3 addt'l Brms & 2 full BA. Walk-out basement w/ theater room, rec/game room, full bath, hobby/workroom area and tons of flex space and storage. Paver patio w/ firepit- designed for many years of outdoor enjoyment. Fantastic amenities- clubhouse, fitness cntr, pool, playground, walking trails. Highly rated Weddington Schools!
This property is off market, which means it's not currently listed for sale or rent on Zillow. This may be different from what's available on other websites or public sources.
